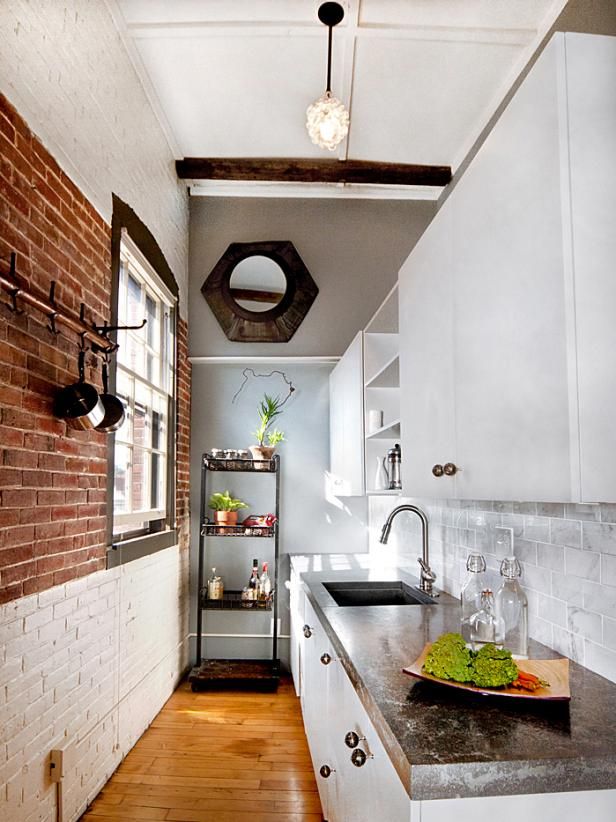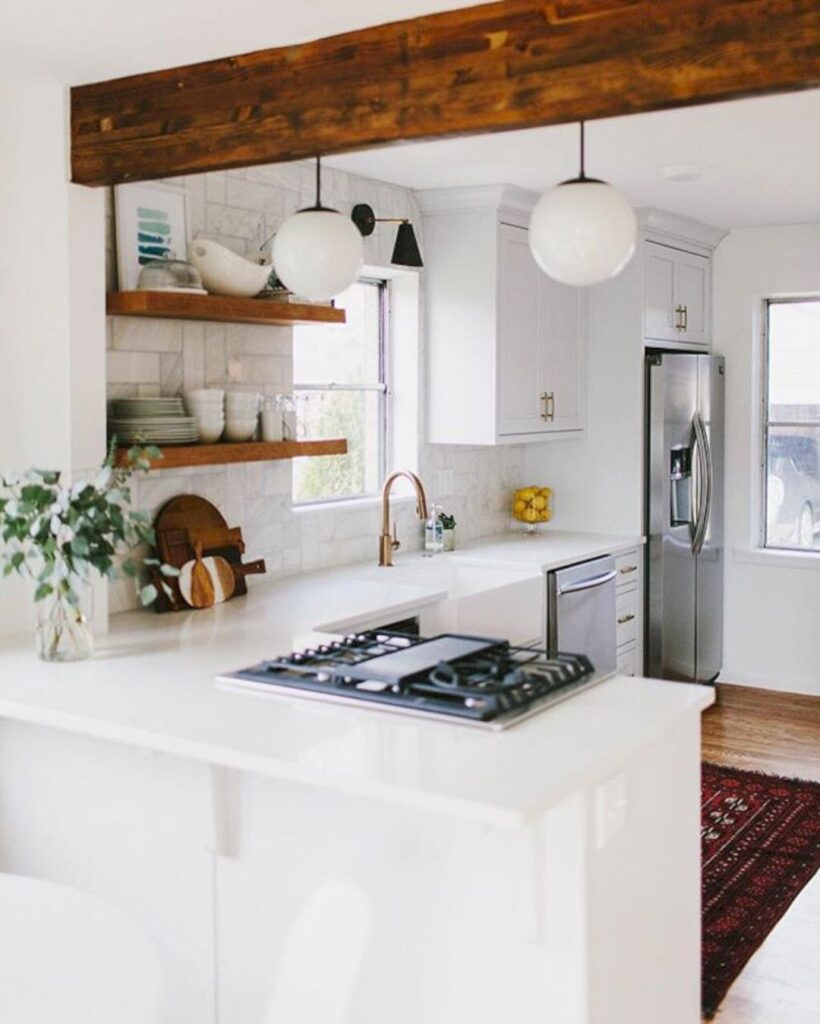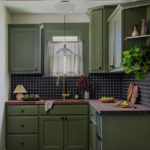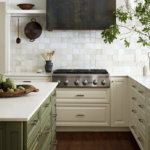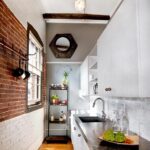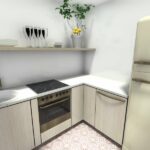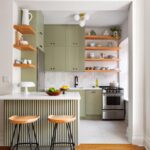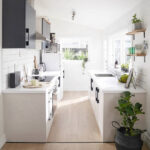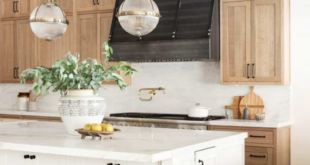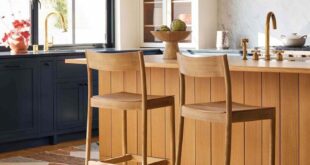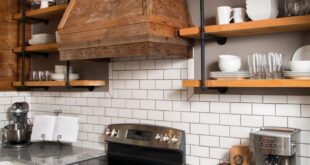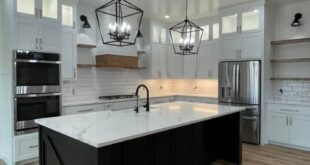When it comes to designing a small kitchen, maximizing space and efficiency is key. With a little creativity and thoughtful planning, you can create a functional and stylish kitchen even in the smallest of spaces. Here are some ideas for designing a very small kitchen layout that will make the most of your limited square footage.
One of the first things to consider when designing a small kitchen layout is the use of vertical space. Install shelves or racks on the walls to store pots, pans, and other kitchen essentials. Hang a pegboard to keep cooking utensils organized and easily accessible. Utilize the space above your cabinets for extra storage or display items that you don’t use regularly.
Another smart storage solution for a small kitchen is to incorporate pull-out pantry drawers or cabinets. These can be installed in narrow spaces next to appliances or between cabinets to maximize storage without taking up extra floor space. Utilize every inch of space in your kitchen by installing corner cabinets or shelves for storing dishes, glasses, or cookware.
In a small kitchen, it’s important to keep things organized and clutter-free. Consider investing in storage containers or baskets to corral items like cutting boards, spices, or produce. Use drawer dividers or organizers to keep utensils and gadgets neatly arranged. Maximize counter space by using a cutting board that fits over the sink or a fold-down table that can be tucked away when not in use.
When it comes to appliances, choose compact or slim models that will fit seamlessly into your small kitchen layout. Opt for a smaller refrigerator, stove, or dishwasher to save precious space. Consider incorporating a microwave or toaster oven into your cabinet design to free up counter space. If you have the option, choose appliances with built-in storage features, such as a range with a bottom drawer for pots and pans.
Lighting is another important factor to consider in a small kitchen layout. Utilize under-cabinet lighting to brighten up work surfaces and make the space feel larger. Add pendant lights above the sink or island to create a focal point and add ambiance to the room. Consider installing a skylight or adding more windows to bring in natural light and make the space feel airy and open.
In conclusion, designing a very small kitchen layout requires careful planning and creative solutions. By maximizing vertical space, utilizing smart storage solutions, keeping things organized, choosing compact appliances, and maximizing natural light, you can create a functional and stylish kitchen in even the smallest of spaces. With a little ingenuity and attention to detail, your small kitchen can be a cozy and efficient space that meets all of your cooking and entertaining needs.
 Decorationg Interior Design
Decorationg Interior Design
