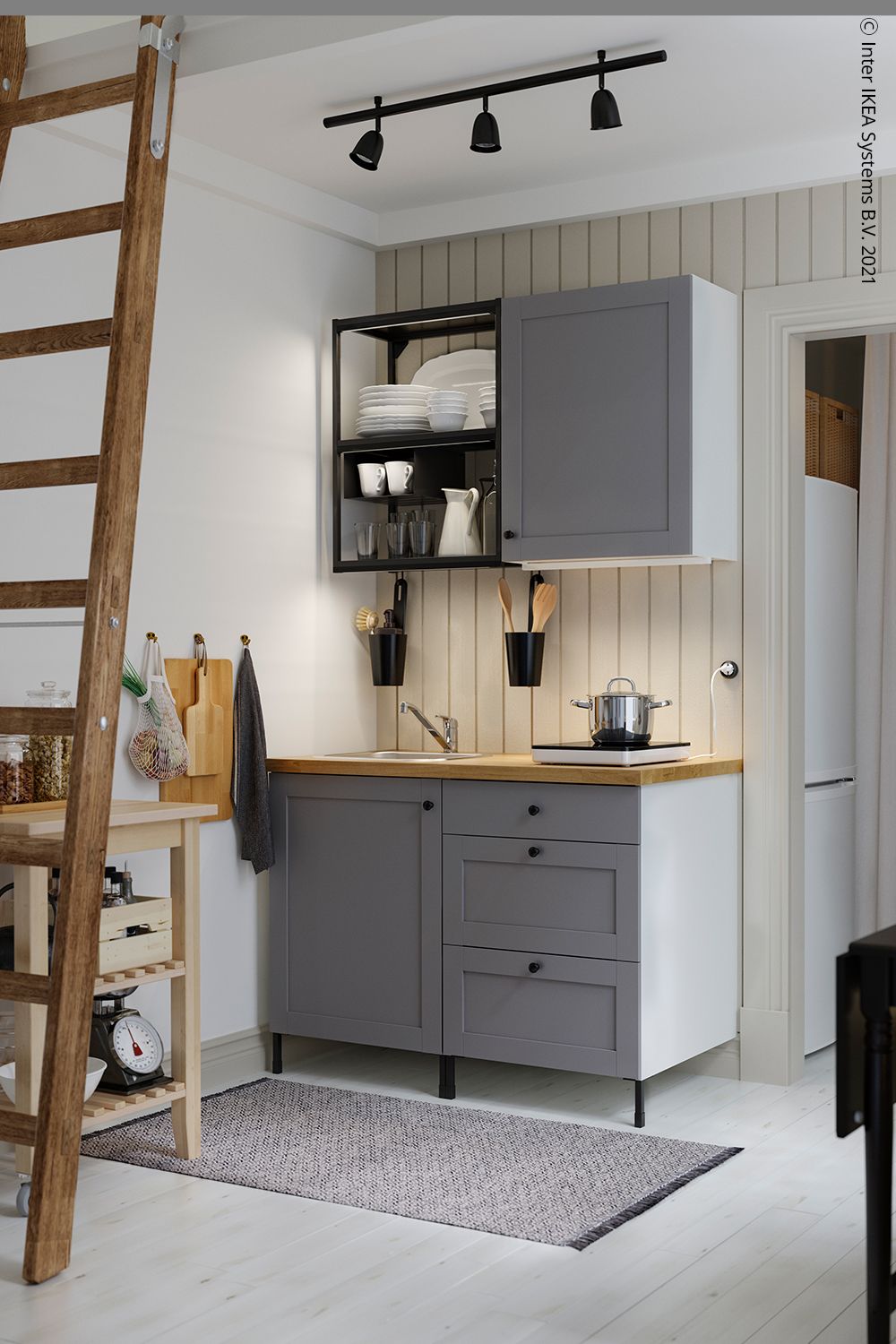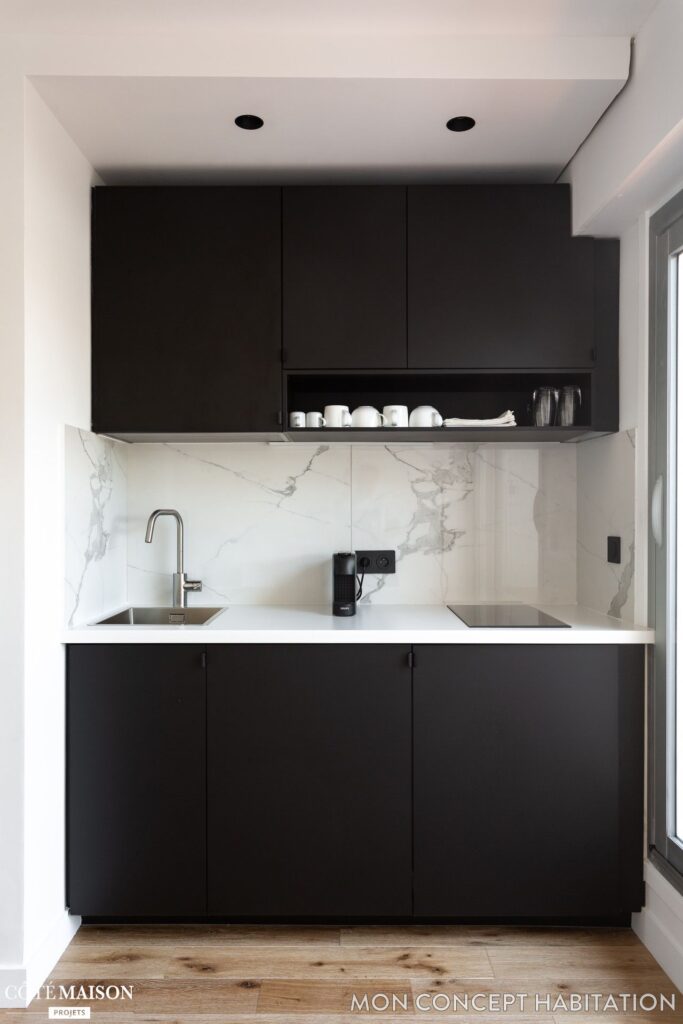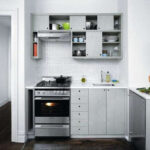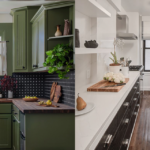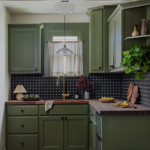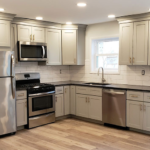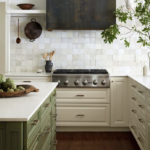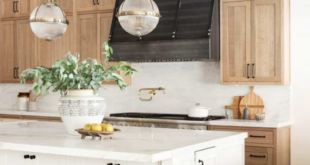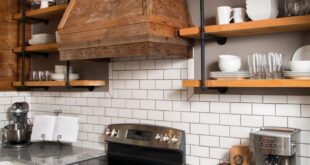Small kitchens can present a unique set of challenges when it comes to design and functionality. With limited space to work with, it can be difficult to create a kitchen that is both efficient and aesthetically pleasing. However, with some clever design strategies and organization techniques, a small kitchen can still be a highly functional and stylish space.
One of the key considerations when designing a small kitchen is maximizing every inch of available space. This can be achieved by utilizing vertical storage solutions, such as wall-mounted shelves, hanging pot racks, and overhead cabinets. By taking advantage of vertical space, you can free up valuable countertop and floor space for cooking and food preparation.
Another important aspect to consider in a small kitchen is the layout. It’s essential to carefully plan the placement of appliances, workstations, and storage to ensure a smooth flow of movement and efficient use of space. Consider incorporating a galley or L-shaped layout, which can help maximize space and create a more ergonomic workspace.
When it comes to storage in a small kitchen, organization is key. Consider using drawer dividers, pull-out shelves, and storage containers to maximize the efficiency of your cabinets and drawers. Additionally, keep countertops clutter-free by storing frequently used items in decorative jars or baskets.
In terms of design, light and neutral colors can help create the illusion of a larger space in a small kitchen. Opt for white or light-colored cabinetry, countertops, and backsplash to reflect light and create a sense of openness. Mirrored backsplashes or glass-front cabinets can also help visually expand the space.
When selecting appliances for a small kitchen, consider opting for slim and compact models that can easily fit into tight spaces. Look for multi-functional appliances, such as combination microwave and convection ovens or refrigerator drawers, to maximize functionality while minimizing the footprint.
Overall, with some thoughtful planning and creative solutions, a small kitchen can be transformed into a highly functional and stylish space. By maximizing vertical storage, carefully planning the layout, staying organized, and selecting the right colors and appliances, you can create a small kitchen that meets all your cooking and entertaining needs. Remember, small kitchens may have limitations but they can also offer unique design opportunities.
 Decorationg Interior Design
Decorationg Interior Design
