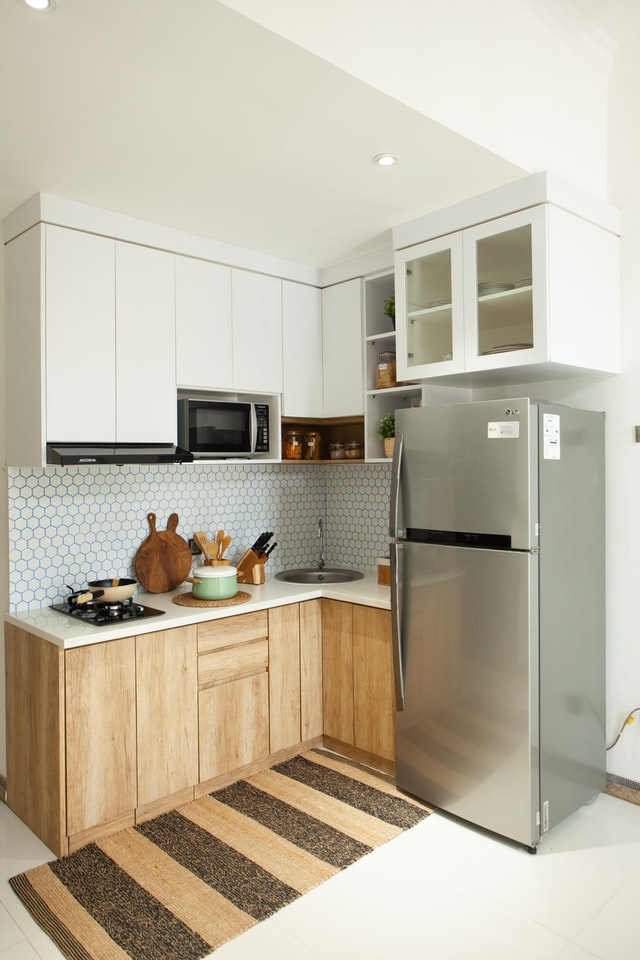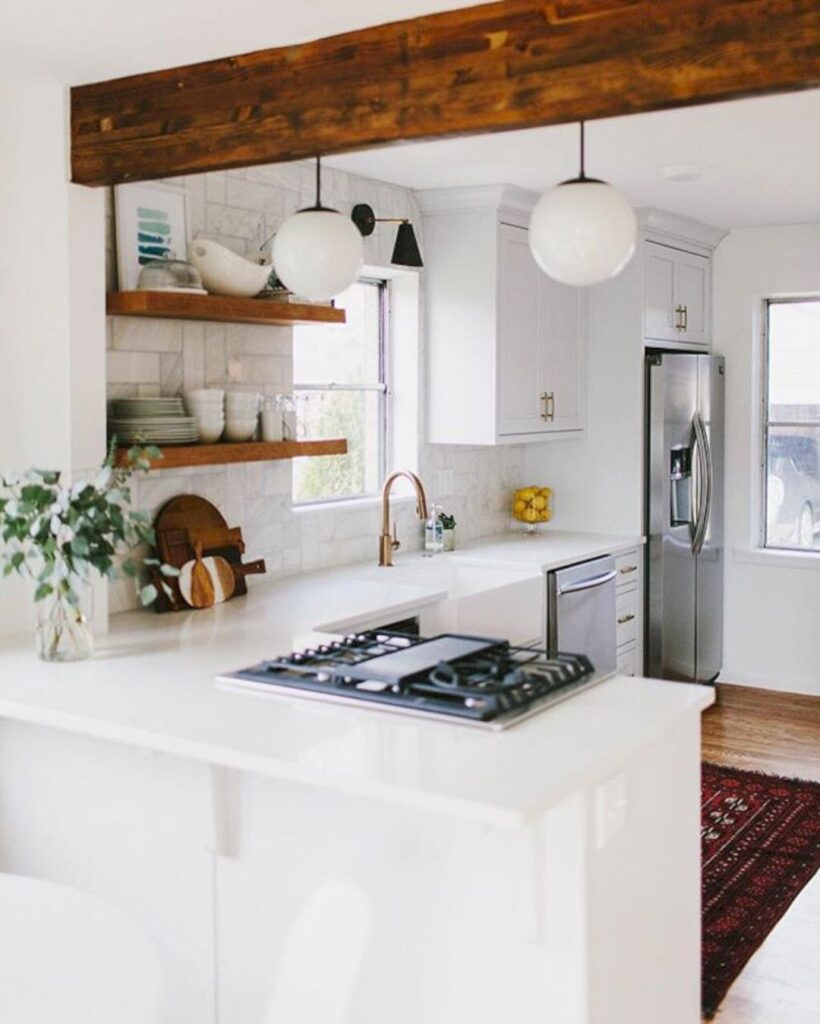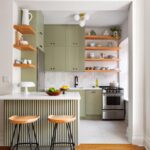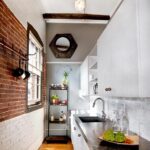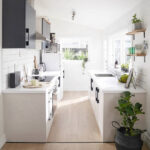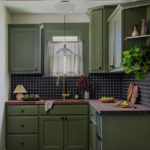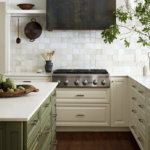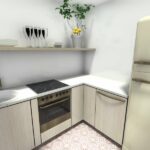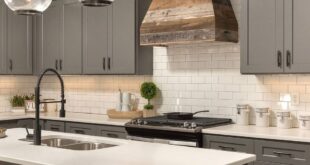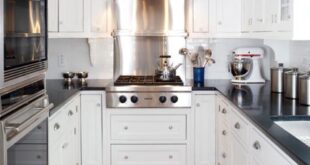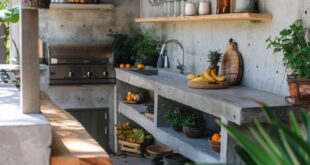When it comes to designing a small kitchen, every inch of space counts. With clever layout ideas and thoughtful planning, even the tiniest of kitchens can be transformed into a functional and stylish space. Here are some unique small kitchen ideas for layout that will help maximize the limited space you have:
1. Utilize vertical space: In a small kitchen, it’s important to make use of every available inch of space, including the walls. Consider installing open shelves or hanging racks to store pots, pans, utensils, and spices. This will free up valuable counter and cabinet space and give your kitchen a more open and airy feel.
2. Create a compact work triangle: The work triangle is the cornerstone of any kitchen layout, but in a small kitchen, it’s especially important to keep this triangle tight and efficient. Try to arrange your sink, stove, and refrigerator in a triangular pattern, with each point no more than a few feet apart. This will make it easier to move around and work efficiently in your kitchen.
3. Opt for slim appliances: When space is at a premium, choosing slim or compact appliances can make a big difference. Look for narrow refrigerators, slimline dishwashers, and compact stoves and ovens that will fit seamlessly into your small kitchen without taking up too much room.
4. Use multi-functional furniture: In a small kitchen, every piece of furniture should serve a dual purpose. Consider a kitchen island with built-in storage and seating, or a dining table that can be folded down or tucked away when not in use. This will help maximize your space and keep your kitchen clutter-free.
5. Lighten up with mirrors: Mirrors are a great way to create the illusion of more space in a small kitchen. Consider adding a mirrored backsplash or incorporating mirrored cabinet doors to reflect light and make the room feel larger and brighter.
6. Embrace minimalism: When it comes to small kitchen design, less is definitely more. Keep countertops clutter-free, opt for sleek and simple cabinetry, and choose a cohesive color palette to create a clean and cohesive look. This will help your small kitchen feel more organized and spacious.
By incorporating these small kitchen layout ideas into your design, you can make the most of your limited space and create a functional and stylish kitchen that meets all of your needs. With a little creativity and smart planning, even the smallest of kitchens can be a joy to cook and entertain in.
 Decorationg Interior Design
Decorationg Interior Design
