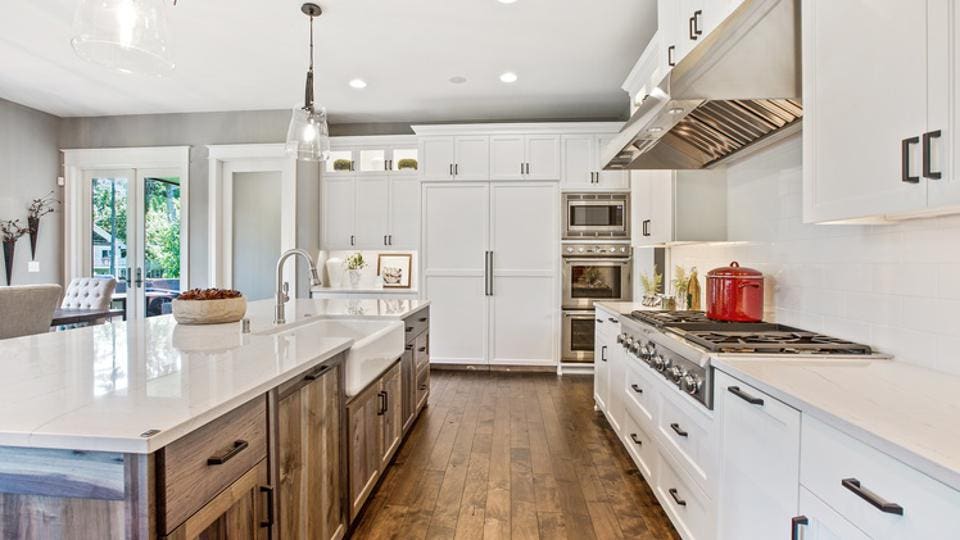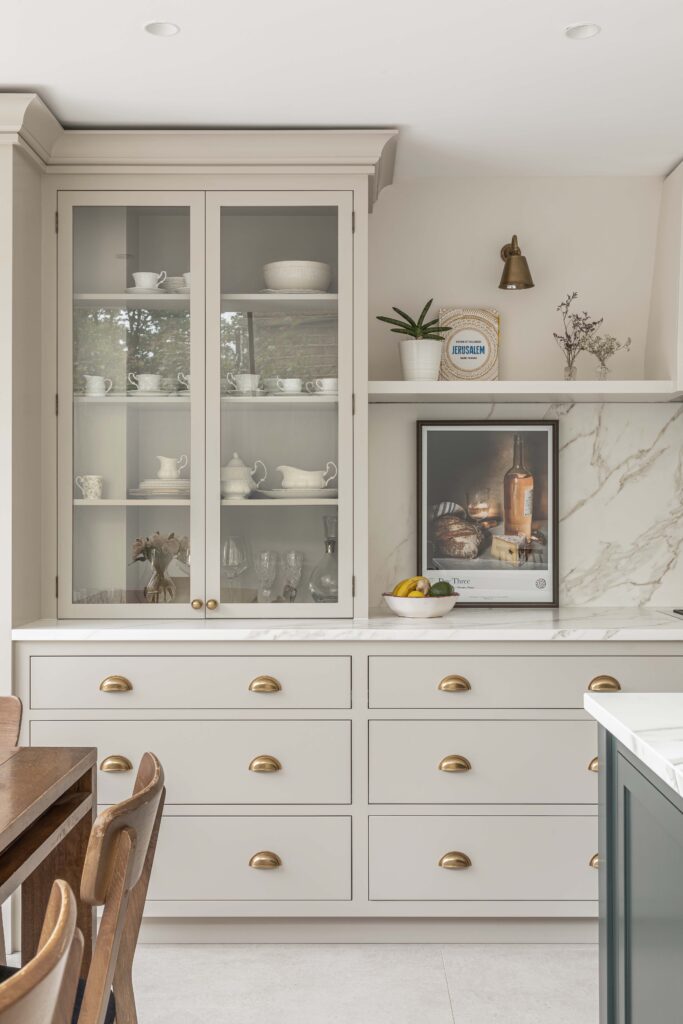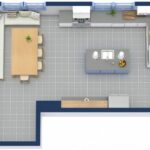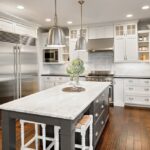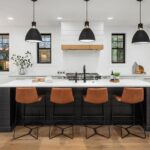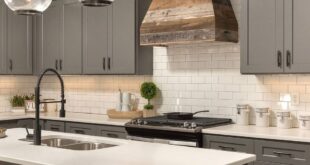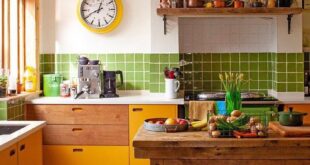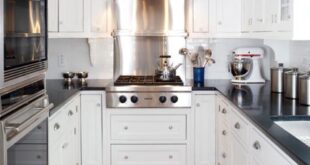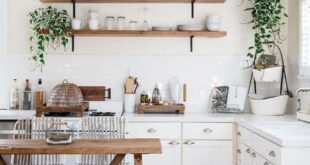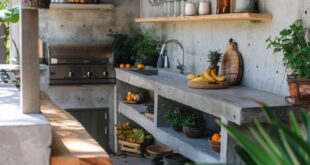When it comes to designing a kitchen, the layout is key. The way your kitchen is arranged can make a big difference in how efficient and functional it is for cooking, cleaning, and hosting guests. There are several different kitchen layouts to choose from, each with its own advantages and disadvantages. When deciding on the best layout for your kitchen, it’s important to consider the size and shape of the space, as well as your cooking and entertaining habits.
One popular kitchen layout is the L-shaped kitchen. This layout features countertops and appliances along two perpendicular walls, creating a simple and efficient workspace. The L-shape provides plenty of counter space for food preparation and cooking, as well as easy access to all of the necessary appliances. This layout is ideal for smaller kitchens or for those who prefer a more open and airy feel.
Another common kitchen layout is the U-shaped kitchen. This layout features countertops and appliances along three walls, creating a U-shape. The U-shaped kitchen provides ample counter space and storage, making it a great option for larger kitchens or for those who do a lot of cooking and baking. This layout also allows for easy flow between the sink, stove, and refrigerator, making meal preparation a breeze.
For those who love to entertain, a kitchen island layout may be the perfect option. Kitchen islands can be customized to fit your needs and can include additional storage, seating, and even a sink or cooktop. A kitchen island provides extra counter space for food preparation and serving, as well as a central gathering point for guests. This layout is great for those who enjoy hosting dinner parties or casual get-togethers with friends and family.
No matter which kitchen layout you choose, it’s important to consider the function and flow of the space. Make sure that your kitchen layout allows for easy access to the refrigerator, stove, and sink, as well as plenty of counter space for food preparation. Consider the placement of appliances and cabinets to create a seamless and efficient workspace. With careful planning and consideration, you can create a kitchen layout that is not only beautiful and stylish, but also functional and practical for your cooking and hosting needs.
 Decorationg Interior Design
Decorationg Interior Design
