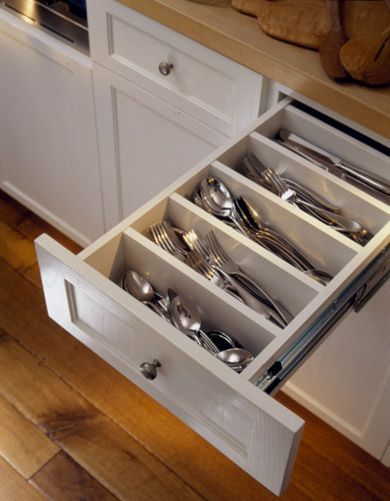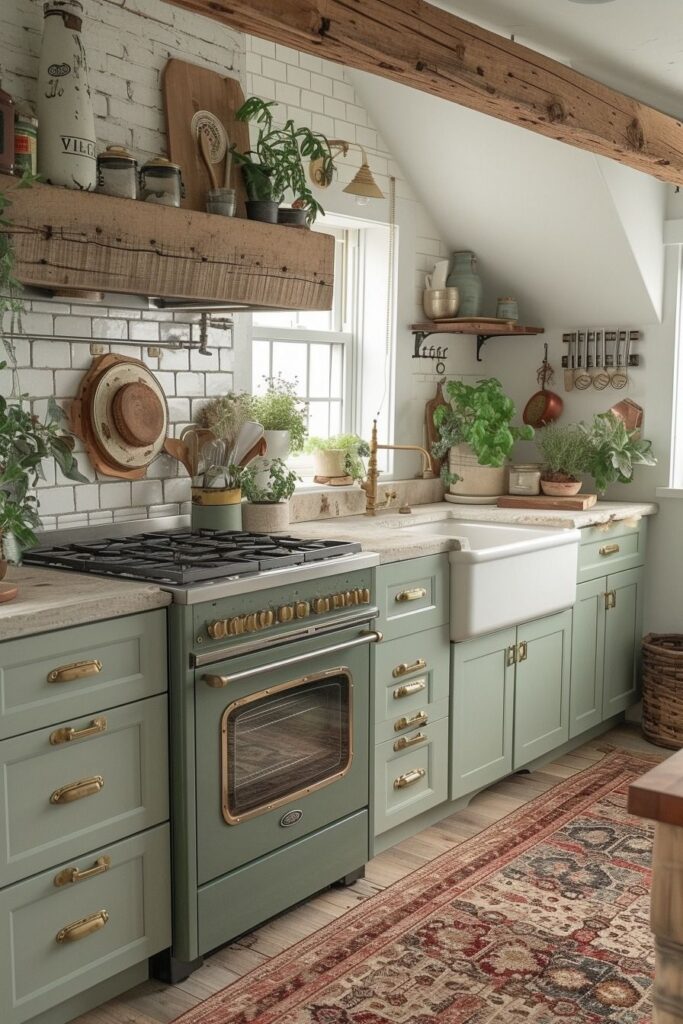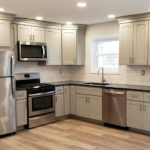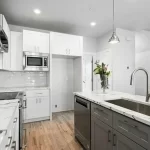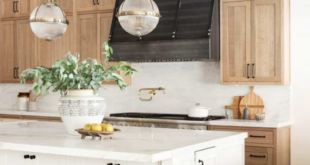Remodeling a small kitchen can be a daunting task, but with the right planning and design, it can transform the heart of your home into a functional and stylish space. Whether you’re looking to maximize storage, increase counter space, or update the overall look and feel of your kitchen, there are several key factors to consider when planning a small kitchen remodel.
First and foremost, it’s important to carefully assess the layout and flow of your kitchen. Take note of any awkward or unused spaces that could be better utilized, and consider rearranging appliances or cabinets to create a more efficient workspace. For example, installing a compact island or peninsula can provide extra counter space for food preparation and additional storage for kitchen essentials.
When it comes to cabinetry, opt for sleek, minimalist designs with clean lines to maintain a sense of openness in a small kitchen. Consider installing cabinets that reach all the way to the ceiling to maximize storage space, or incorporate open shelving for a modern and airy feel. Choosing light-colored cabinetry and countertops can also help to visually expand the space and make it feel larger.
In terms of appliances, consider investing in slim, space-saving models that are specifically designed for small kitchens. Look for compact refrigerators, dishwashers, and range hoods that won’t overwhelm the room and that blend seamlessly with your overall design aesthetic. Additionally, choosing energy-efficient appliances can help to reduce your carbon footprint and save money on utility bills in the long run.
Another important aspect of a small kitchen remodel is lighting. Proper lighting can make a world of difference in a small space, creating a bright and welcoming atmosphere. Consider installing under-cabinet lighting to illuminate work surfaces, as well as pendant lights or recessed lighting fixtures to provide ambient light throughout the room. Incorporating a mix of task, ambient, and accent lighting can help to create a layered and dynamic lighting scheme that enhances the overall look and function of your kitchen.
Finally, don’t forget to add your personal touch to the redesign of your small kitchen. Whether it’s a bold accent color, a unique backsplash, or a stylish set of bar stools, incorporating elements that reflect your personal style and taste can help to make your kitchen feel like a true reflection of you. Remember that small kitchens can still pack a big punch in terms of style and functionality, so don’t be afraid to get creative and think outside the box when planning your remodel.
In conclusion, a small kitchen remodel can be a rewarding and satisfying project that transforms your space into a functional and stylish area that you’ll love spending time in. By carefully considering layout, cabinetry, appliances, lighting, and personal style, you can create a small kitchen that feels larger, brighter, and more efficient than ever before. With the right planning and design, your small kitchen remodel can truly make a big impact on the overall look and feel of your home.
 Decorationg Interior Design
Decorationg Interior Design
