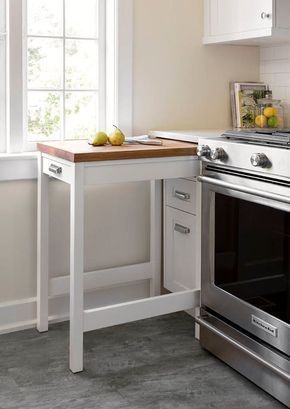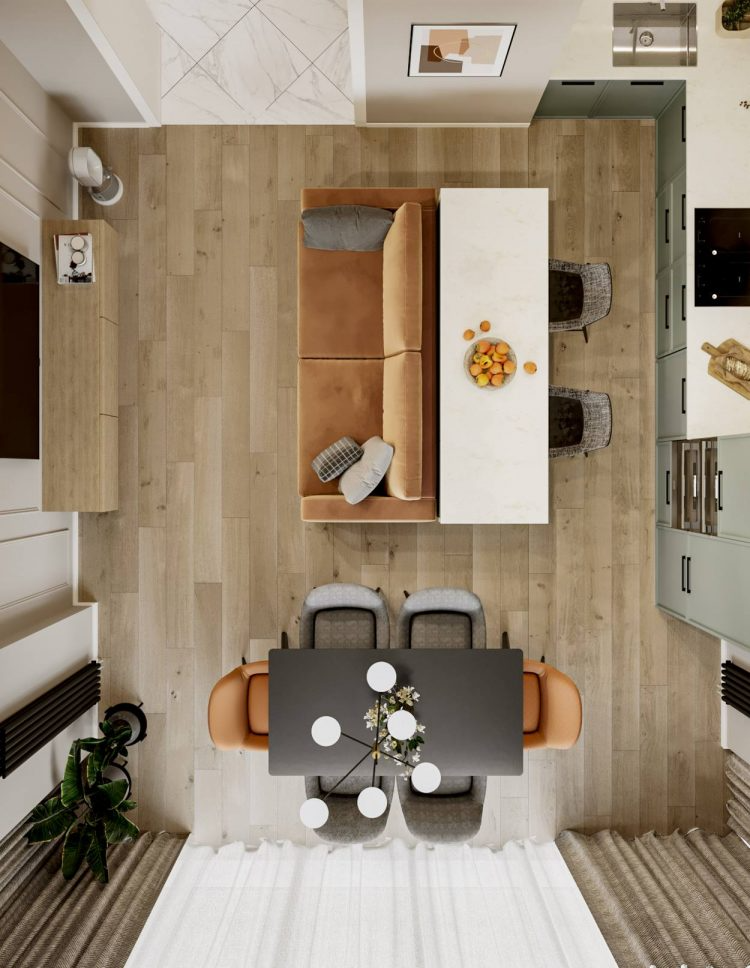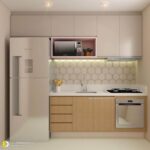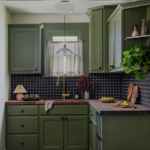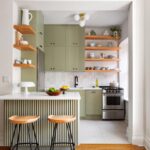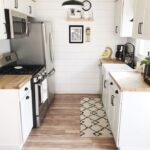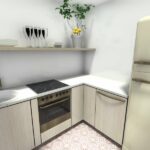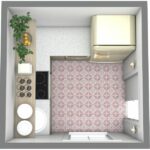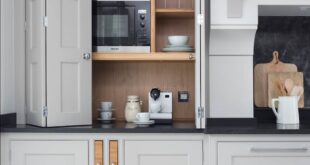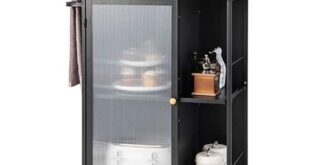Having a small kitchen can sometimes feel daunting, especially when it comes to maximizing storage and countertop space. However, with some strategic planning and organization, you can make the most of your small kitchen layout and create a functional and efficient cooking space.
One of the key aspects of a small kitchen layout is utilizing vertical space. By installing tall cabinets or shelving units, you can maximize storage space without taking up valuable floor space. Consider adding open shelves above your countertops or cabinets to store items you use frequently, such as dishes, glasses, or cooking utensils.
In addition to vertical storage, it’s important to make use of all available space in a small kitchen. This means utilizing corners and awkward nooks for storage or appliances. Installing a corner cabinet or a pull-out pantry can help you make the most of these areas and keep your kitchen organized.
When it comes to the layout of your small kitchen, consider the “work triangle” concept. This refers to the three main work areas in a kitchen – the sink, the stove, and the refrigerator. By ensuring these areas are easily accessible and in close proximity to each other, you can create a more efficient cooking space. Consider placing the sink and stove on the same countertop to create a seamless work area, with the refrigerator nearby for easy access to ingredients.
Another important aspect of a small kitchen layout is keeping countertops clutter-free. This means being selective about what appliances and items you keep on the countertops. Consider storing appliances such as toasters, coffee makers, or blenders in cabinets or shelves when not in use to free up valuable countertop space.
Finally, lighting can make a big difference in a small kitchen layout. Consider adding under cabinet lighting to brighten up your workspace and make tasks such as chopping vegetables or cooking easier. Adding pendant lights above the countertops or a small chandelier can also help to illuminate the space and create a more inviting atmosphere.
In conclusion, with some careful planning and organization, a small kitchen layout can be both functional and stylish. By utilizing vertical storage, making use of all available space, creating an efficient work triangle, keeping countertops clutter-free, and adding the right lighting, you can make the most of your small kitchen and create a space that works well for your cooking needs.
 Decorationg Interior Design
Decorationg Interior Design
