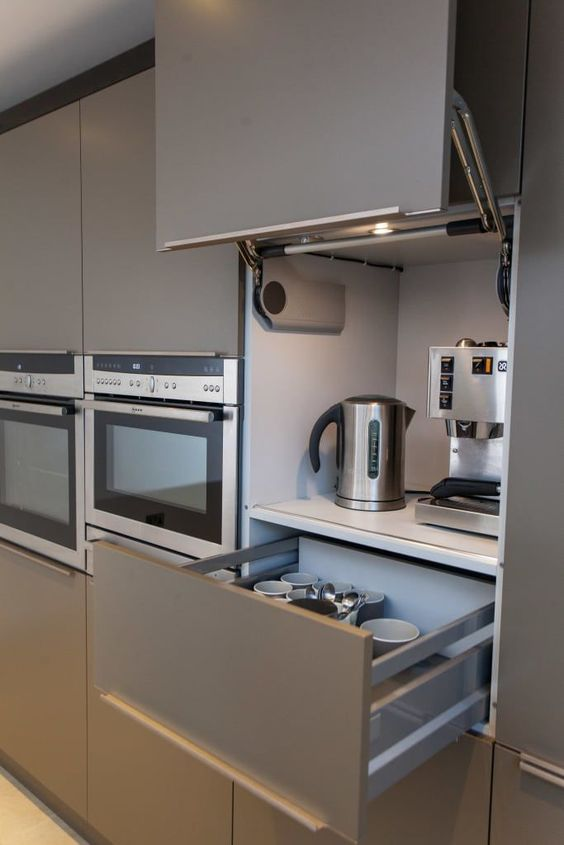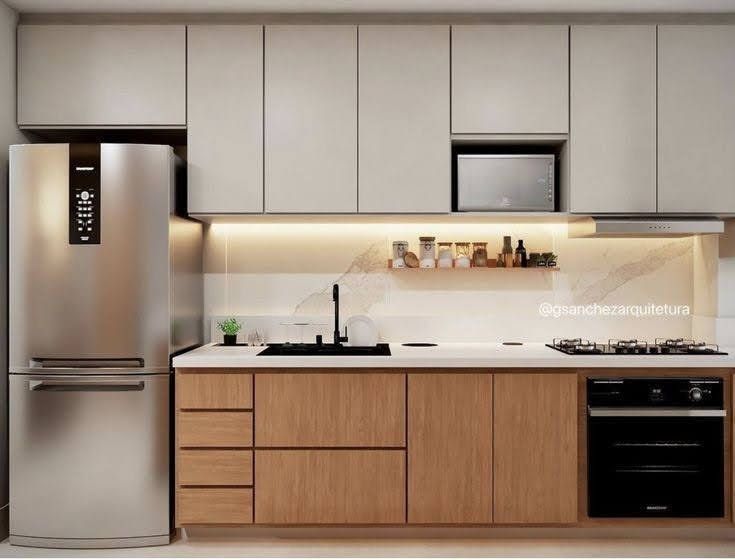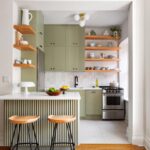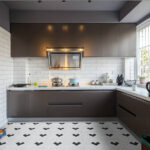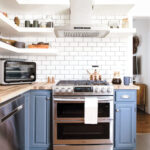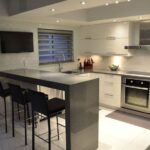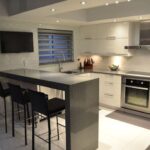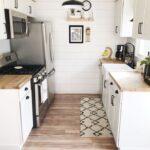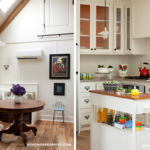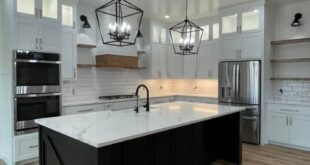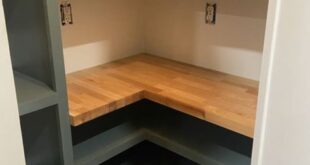The kitchen is often considered the heart of the home, where families gather to cook, eat, and spend quality time together. However, not everyone has the luxury of a large, spacious kitchen. Many urban dwellers or those living in smaller homes or apartments may find themselves dealing with a small kitchen space. But just because your kitchen is small, doesn’t mean it can’t be stylish, functional, and efficient.
When it comes to designing a small kitchen, every inch of space is precious. The key to maximizing a small kitchen is to focus on efficient and clever storage solutions, as well as making the most of the available space. With some creative thinking and careful planning, you can create a beautiful and functional kitchen that meets all your needs.
One of the first things to consider when designing a small kitchen is the layout. Opt for a layout that makes the best use of the available space. One popular layout for small kitchens is the galley kitchen, where cabinets and appliances are placed along two parallel walls. This layout allows for maximum efficiency and makes it easy to move around and work in the kitchen.
When it comes to storage in a small kitchen, vertical space is your best friend. Consider installing floor-to-ceiling cabinets to maximize storage space. You can also add shelves above the countertops or on the walls to store kitchen essentials and display decorative items. Don’t forget about utilizing corners and awkward spaces – install corner cabinets or add pull-out shelves to make the most of every inch of space.
Another important aspect of small kitchen design is lighting. Good lighting can make a small space feel larger and more inviting. Install task lighting under cabinets to illuminate countertops and work areas, and add overhead lighting to brighten up the entire space. You can also consider adding a skylight or a large window to bring in natural light and make the kitchen feel more spacious.
When it comes to choosing colors and materials for a small kitchen, opt for light and neutral colors to make the space feel airy and open. Avoid dark colors or busy patterns that can make the kitchen feel cluttered and closed in. Choose reflective surfaces like glass, mirrors, or stainless steel to bounce light around and create the illusion of more space.
In conclusion, designing a small kitchen requires careful planning and attention to detail. By focusing on efficient storage solutions, smart layout choices, and good lighting, you can create a beautiful and functional kitchen that makes the most of the available space. With some creativity and a little bit of effort, you can turn your small kitchen into a stylish and efficient cooking space that you’ll love spending time in.
 Decorationg Interior Design
Decorationg Interior Design
