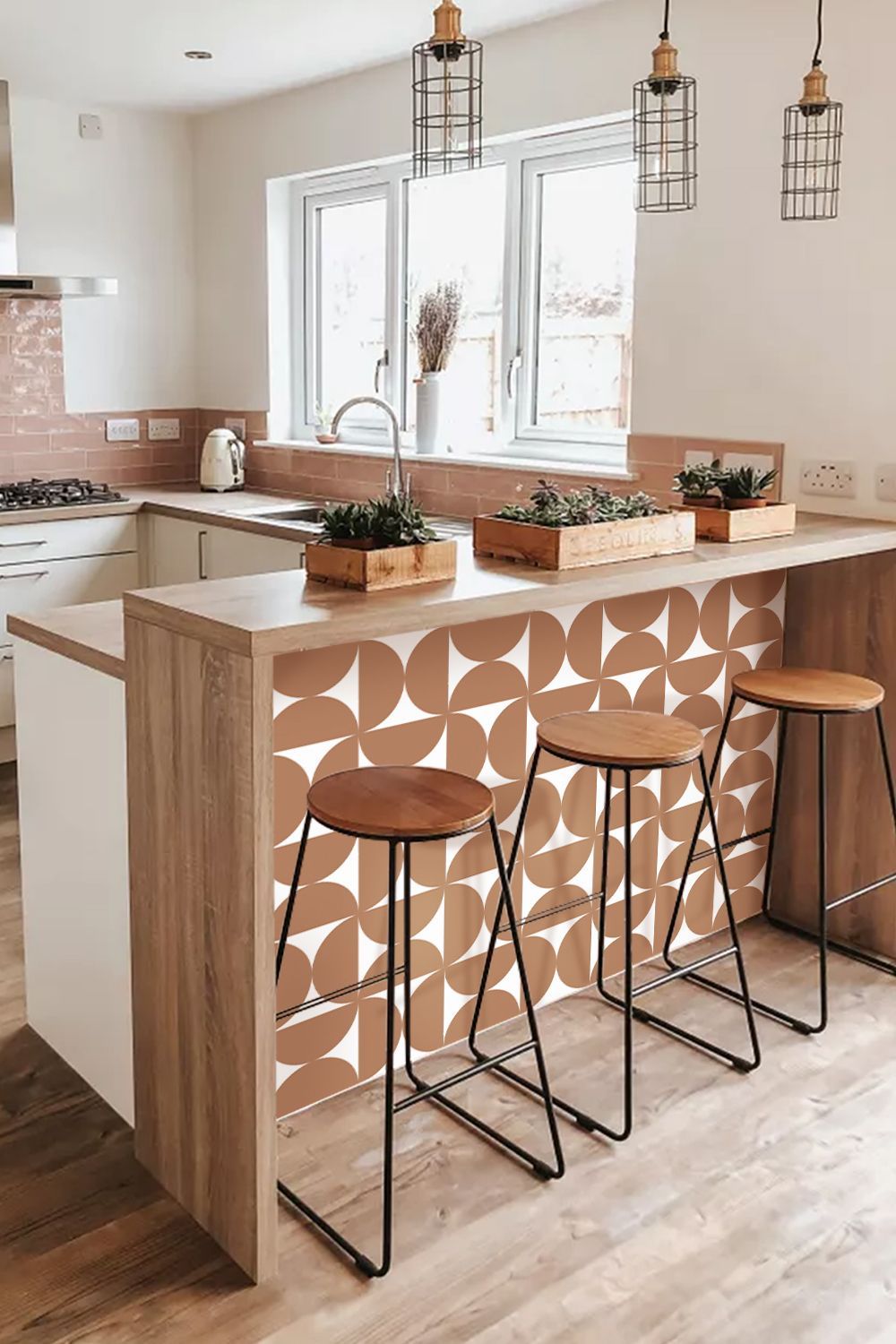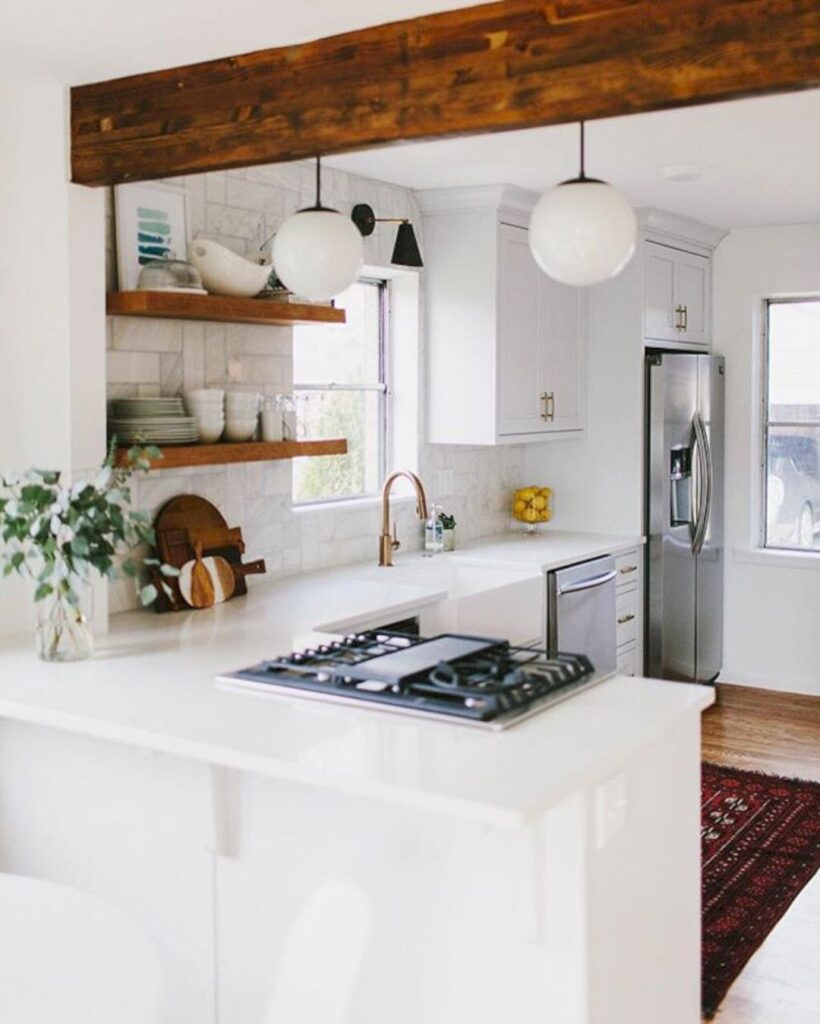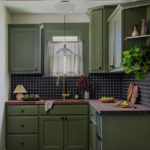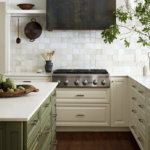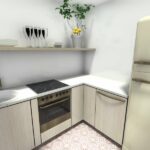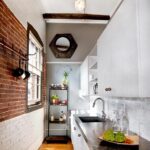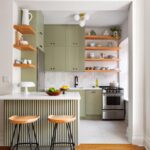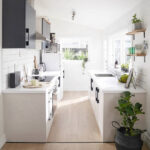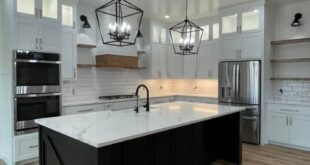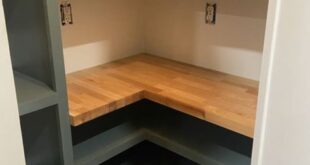Having a small kitchen doesn’t mean you have to sacrifice functionality or style. With careful planning and smart design choices, you can create a space that is both efficient and visually appealing. Here are some very small kitchen ideas layout that can help make the most of your limited space.
One of the most important things to consider when designing a small kitchen is the layout. Choosing the right layout can help maximize space and make it easier to move around and work in the kitchen. One popular layout for small kitchens is the galley layout, which features parallel countertops and workspaces on either side of a narrow aisle. This layout is ideal for small kitchens because it makes the most of the available space and allows for efficient workflow.
Another layout option for small kitchens is the L-shaped layout, which features countertops and workspaces along two walls that meet at a right angle. This layout is great for small kitchens because it provides plenty of counter space and storage options while still leaving room for movement and workflow.
When it comes to storage in a small kitchen, every inch counts. Consider adding shelves or cabinets above the countertops to maximize vertical space and keep clutter off the work surfaces. You can also install hooks or racks on the walls for hanging pots, pans, and utensils to free up valuable cabinet space.
In terms of design, light colors can help make a small kitchen feel larger and more open. Consider painting the walls a light neutral color and using light-colored cabinets and countertops to create a bright and airy feel. Adding a mirror backsplash can also help reflect light and make the space feel bigger.
When it comes to appliances, opt for smaller, space-saving options like compact refrigerators, slimline dishwashers, and built-in microwaves. You can also consider investing in multi-functional appliances like a combination toaster oven and air fryer to save on counter space.
When it comes to seating in a small kitchen, consider using a small bistro table or a fold-down table that can be tucked away when not in use. Bar stools or backless stools can also be a space-saving seating option that can be easily tucked under the counter when not in use.
Overall, with some careful planning and smart design choices, you can create a functional and stylish kitchen in even the smallest of spaces. By maximizing storage, choosing the right layout, and using light colors and space-saving appliances, you can create a kitchen that is both efficient and visually appealing. So don’t let a small kitchen hold you back – get creative and make the most of your space!
 Decorationg Interior Design
Decorationg Interior Design
