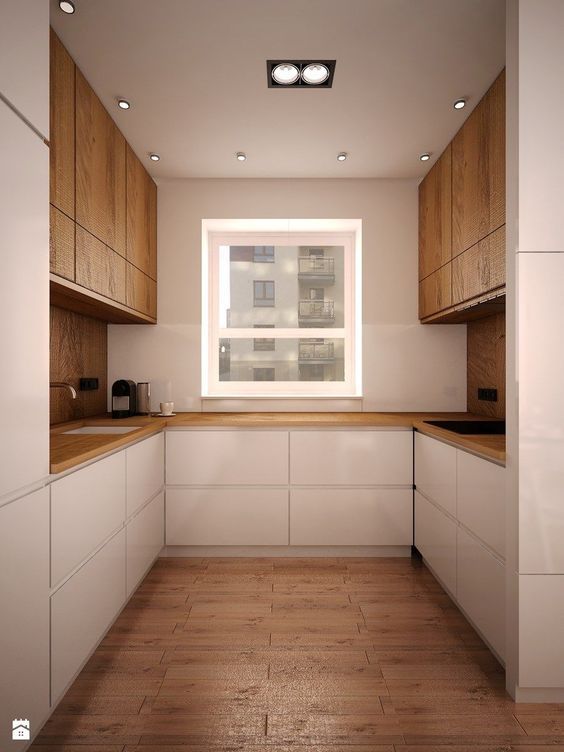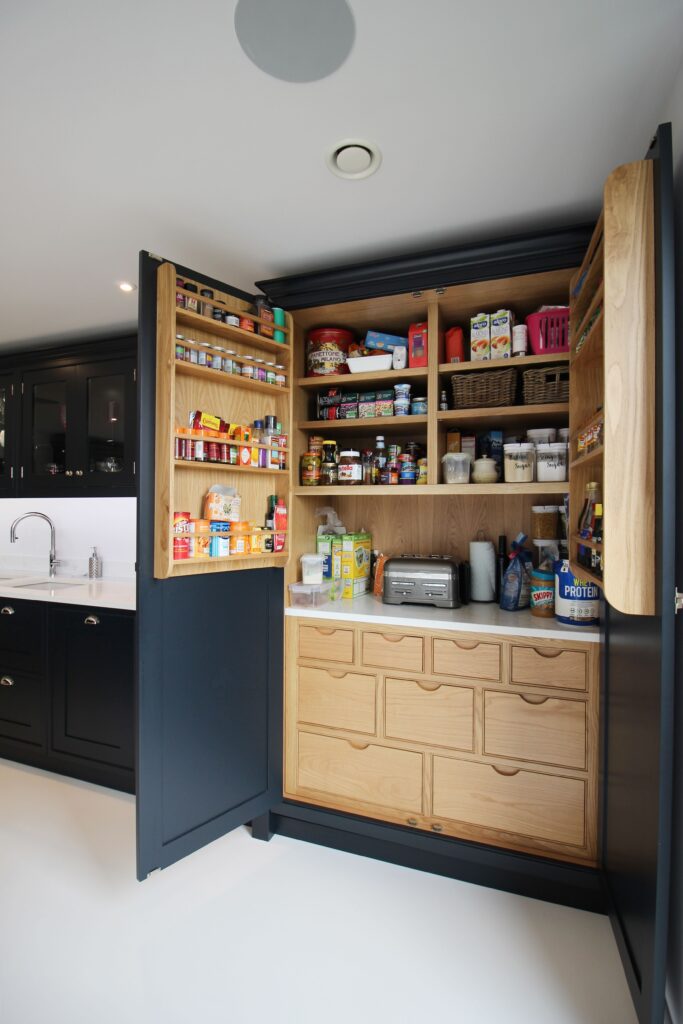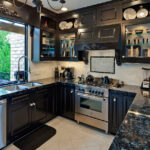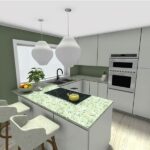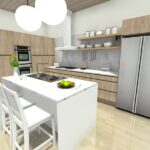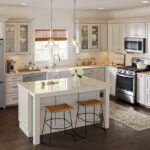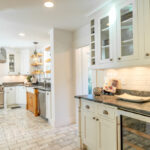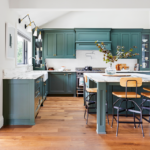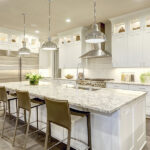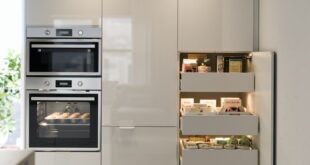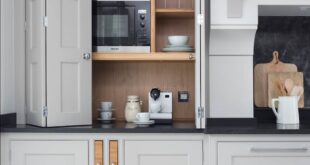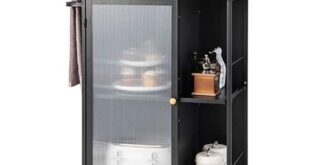When it comes to designing a kitchen, the layout is one of the most important factors to consider. A well-planned kitchen layout can make cooking and kitchen activities more efficient and enjoyable. There are several different kitchen layout ideas to choose from, depending on the size and shape of your space. Here are a few popular kitchen layouts to consider:
1. One-wall kitchen: In a one-wall kitchen layout, all of the kitchen appliances, cabinets, and countertops are placed along a single wall. This layout is ideal for smaller kitchens or studio apartments where space is limited. It allows for easy access to everything in the kitchen and creates a sleek and streamlined look.
2. Galley kitchen: A galley kitchen layout features two parallel walls of cabinets and countertops, with a walkway in between. This layout is efficient and space-saving, as everything is within easy reach. Galley kitchens are ideal for small spaces and can be made to feel more open by adding light-colored cabinets, countertops, and backsplash.
3. L-shaped kitchen: An L-shaped kitchen layout involves cabinets and countertops along two adjacent walls, forming an L shape. This layout provides ample counter space and storage while allowing for a natural flow of movement between the different work zones. An L-shaped kitchen can work well in both small and large spaces, and can easily accommodate an island for additional workspace or seating.
4. U-shaped kitchen: A U-shaped kitchen layout features cabinets and countertops along three walls, forming a U shape. This layout maximizes the storage and workspace in the kitchen, making it ideal for larger households or avid cooks. A U-shaped kitchen allows for a continuous work area and can accommodate multiple cooks at once.
5. Island kitchen: An island kitchen layout includes a freestanding island in the center of the kitchen, which can serve as additional workspace, storage, and a gathering space. This layout works well in larger kitchens with ample space for an island. An island kitchen can provide a focal point for the room and create a more open and social atmosphere.
When choosing a kitchen layout, it is important to consider the size and shape of your space, as well as your cooking habits and lifestyle. Think about how you use your kitchen on a daily basis and what features are important to you. Whether you prefer a compact one-wall kitchen or a spacious island kitchen, there are plenty of kitchen layout ideas to choose from to create a functional and stylish space.
 Decorationg Interior Design
Decorationg Interior Design
