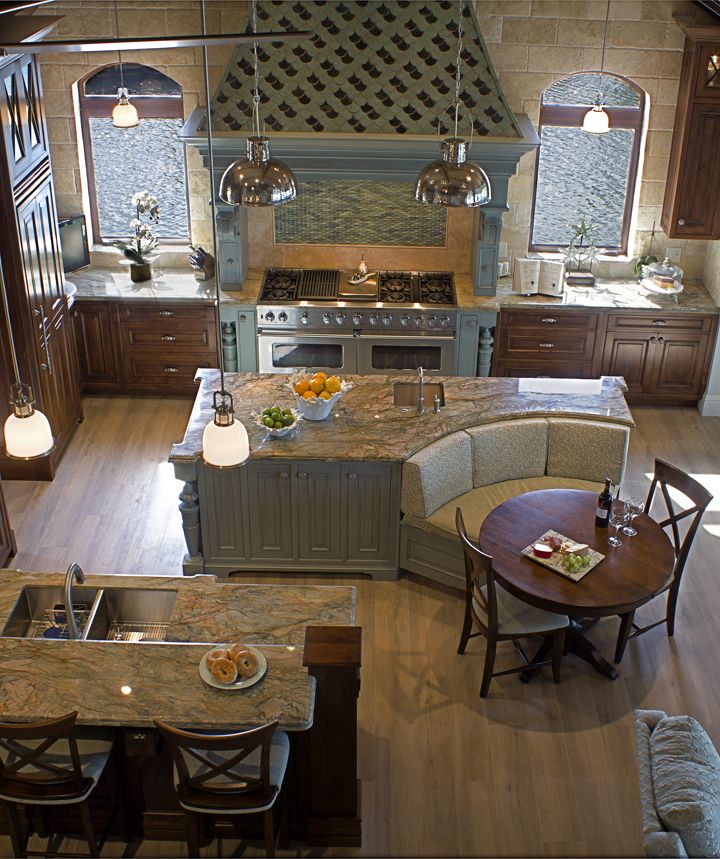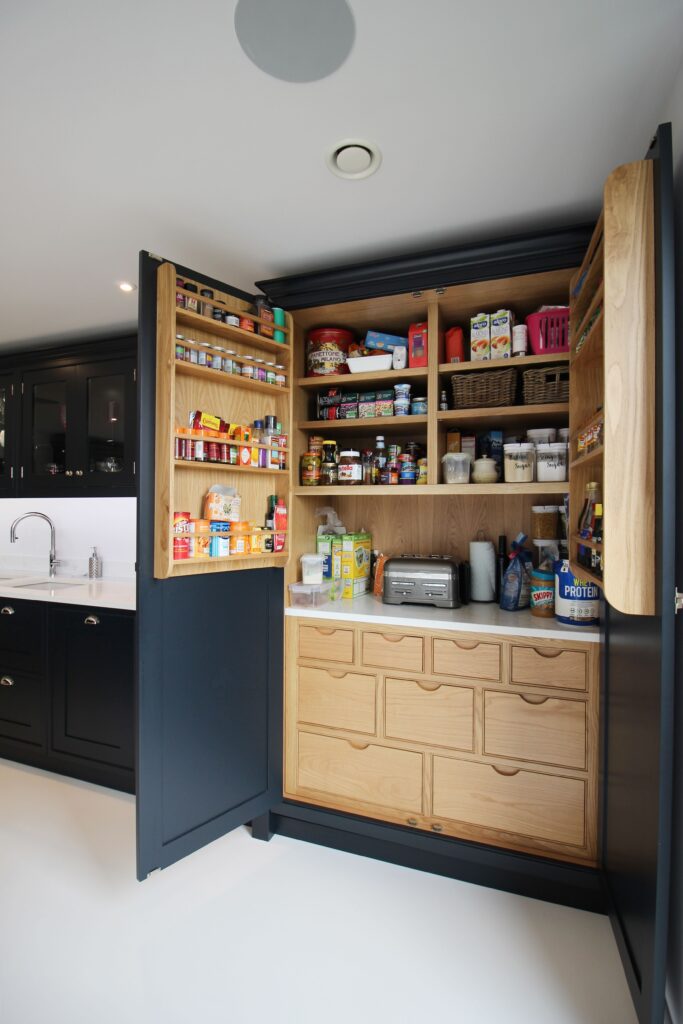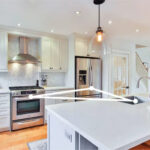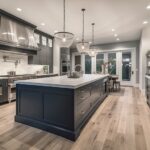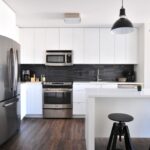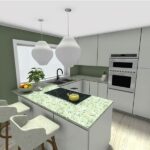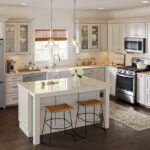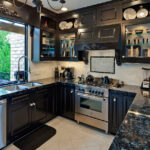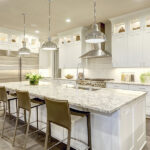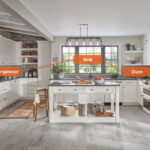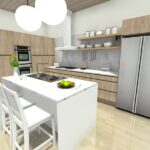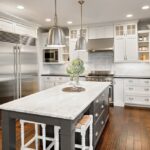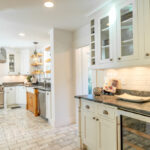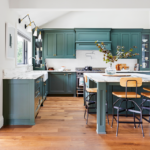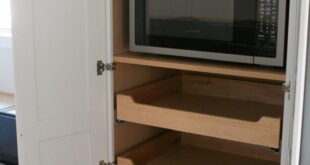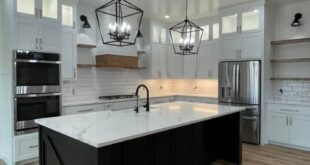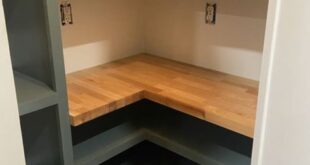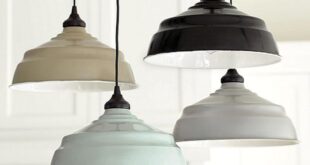When it comes to designing a kitchen, one of the most important factors to consider is the layout. The layout of a kitchen can greatly impact its functionality and efficiency. There are several different kitchen layout ideas that can help you make the most of your space and create a kitchen that is both beautiful and functional.
One popular kitchen layout is the L-shaped kitchen. This layout is ideal for small to medium-sized kitchens and provides ample counter space and storage. The L-shaped layout typically features cabinets and appliances along two adjacent walls, with a kitchen island or peninsula in the center. This layout allows for easy traffic flow and provides plenty of workspace for cooking and meal preparation.
Another popular kitchen layout is the galley kitchen. This layout is perfect for narrow or long spaces and features cabinets and appliances along two parallel walls. The galley kitchen maximizes efficiency by keeping everything within easy reach and providing a clear pathway for moving around the space. This layout is ideal for small kitchens and can make the most of every inch of space.
For larger kitchens, a U-shaped or G-shaped layout can be a good option. These layouts feature cabinets and appliances along three walls, with a kitchen island or peninsula in the center. The U-shaped and G-shaped layouts provide plenty of counter space and storage, as well as room for multiple cooks to work simultaneously. These layouts can also create a cozy and inviting atmosphere by enclosing the kitchen on all sides.
If you have an open-concept kitchen or a kitchen that is connected to a dining or living area, a kitchen island can be a great addition. A kitchen island not only provides additional counter space and storage but also serves as a central gathering point for family and guests. A kitchen island can be designed in a variety of shapes and sizes to fit your space and needs, from a small rolling cart to a large stationary island with seating.
In addition to choosing a layout, there are several other factors to consider when designing a kitchen. These include selecting the right materials and finishes, optimizing storage solutions, and incorporating lighting and ventilation. By carefully planning and considering all aspects of your kitchen design, you can create a space that is both beautiful and functional.
In conclusion, the layout of your kitchen plays a crucial role in its overall design and functionality. Whether you have a small galley kitchen or a large U-shaped kitchen, there are plenty of layout ideas to suit your space and needs. By carefully planning and considering all aspects of your kitchen design, you can create a space that is both beautiful and functional.
 Decorationg Interior Design
Decorationg Interior Design
