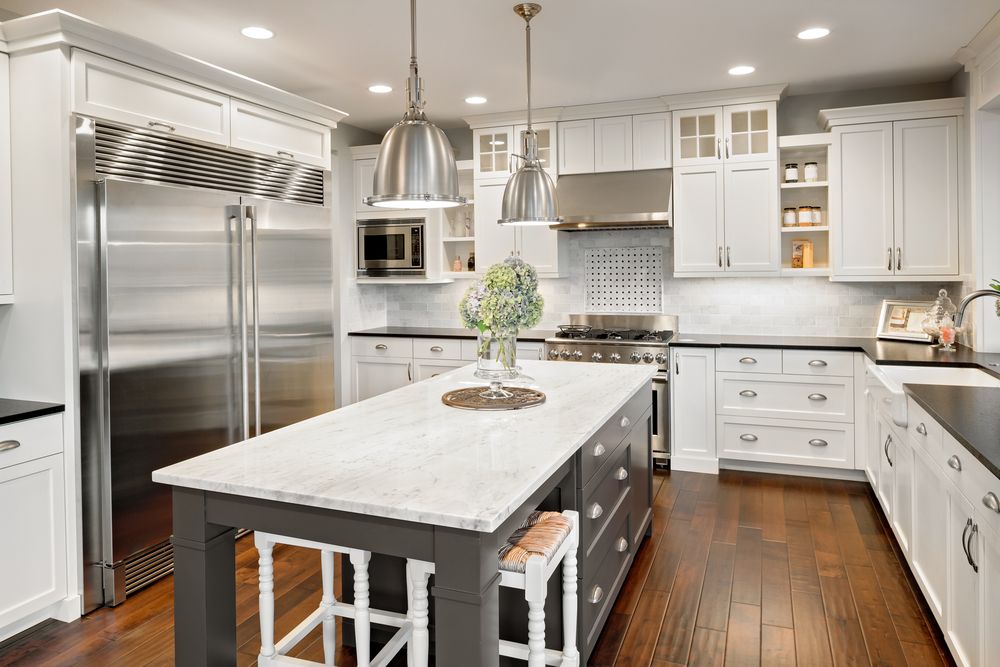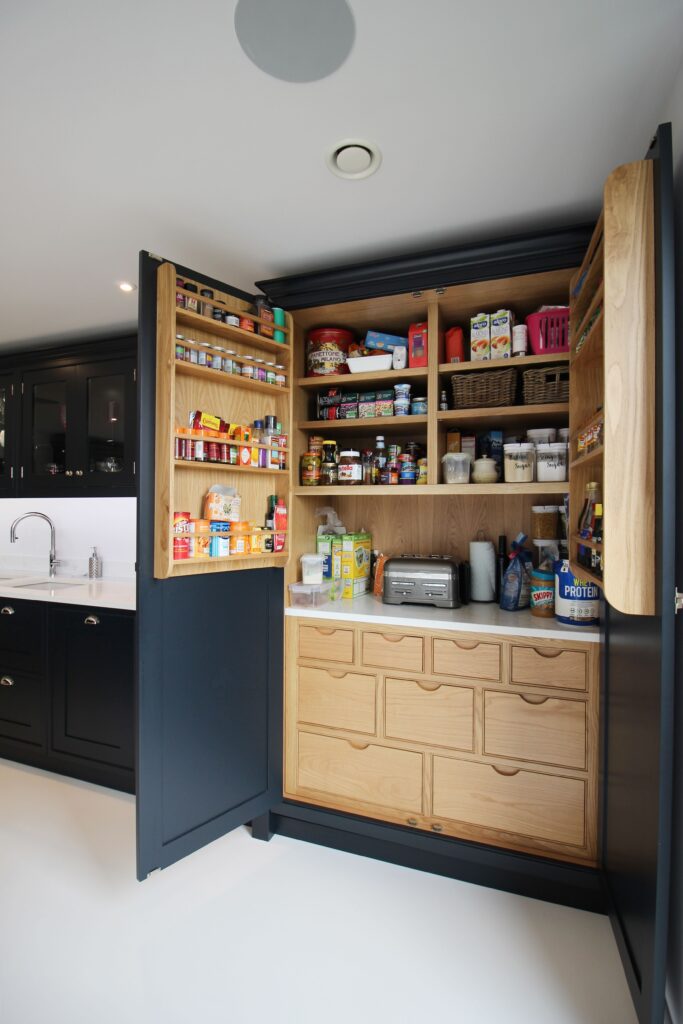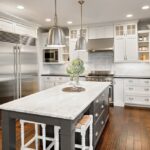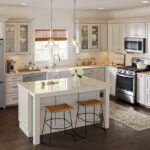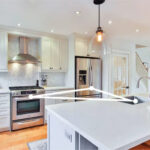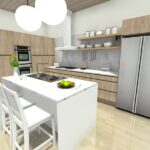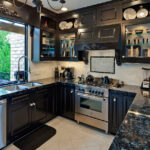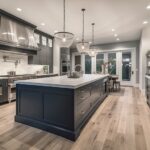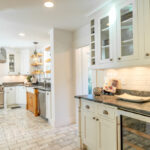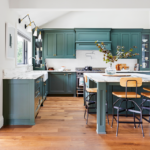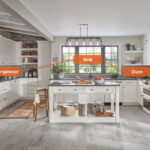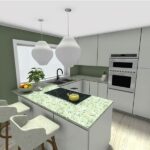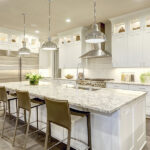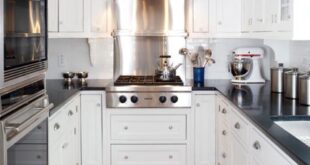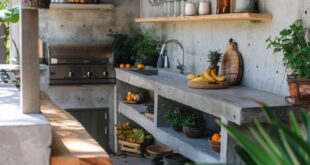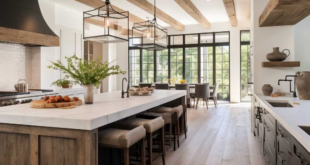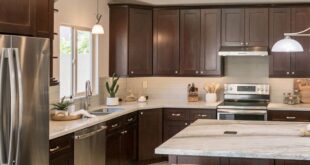When it comes to designing a kitchen, the layout is one of the most important aspects to consider. The right layout can make your kitchen functional, efficient, and visually appealing. There are many different kitchen layout ideas to choose from, depending on the size and shape of your space, as well as your personal preferences and cooking habits. Here are some unique kitchen layout ideas to inspire your next home renovation project.
1. U-Shaped Kitchen: This layout is perfect for small to medium-sized kitchens. With cabinets and countertops on three sides of the room, the U-shaped kitchen provides plenty of storage and workspace. This layout also allows for easy movement between the cooking, prepping, and cleaning areas, making meal preparation a breeze.
2. Galley Kitchen: Ideal for narrow spaces, the galley kitchen features parallel countertops and cabinets on either side of a central walkway. This layout maximizes space and efficiency, making it perfect for a busy home cook. To open up the space, consider adding a skylight or window at the end of the galley to allow natural light to flood in.
3. L-Shaped Kitchen: With cabinets and countertops on two adjacent walls, the L-shaped kitchen is a versatile and popular layout option. This design provides ample storage and workspace, while also allowing for an open flow between the kitchen and adjacent rooms. To make the most of an L-shaped kitchen, consider adding a central island or breakfast bar for additional seating and storage.
4. Island Kitchen: If you have a larger kitchen space, consider incorporating an island into your layout. Islands can provide extra storage, workspace, and seating, making them a valuable addition to any kitchen. You can also customize your island with built-in appliances, such as a sink or cooktop, to create a functional and stylish focal point in your kitchen.
5. Open Plan Kitchen: For a modern and spacious feel, consider an open plan kitchen layout that seamlessly connects your kitchen, dining, and living areas. This design is perfect for entertaining guests and keeping an eye on children while cooking. To create a cohesive look, use the same flooring and color palette throughout the space, and consider incorporating built-in shelving or cabinets to define each area.
Overall, when designing your kitchen layout, it’s essential to consider your cooking habits, lifestyle, and the size and shape of your space. By choosing a layout that fits your needs and preferences, you can create a functional and stylish kitchen that you’ll enjoy for years to come. Whether you prefer a compact U-shaped kitchen or a spacious open plan layout, there are endless possibilities to explore when designing your dream kitchen.
 Decorationg Interior Design
Decorationg Interior Design
