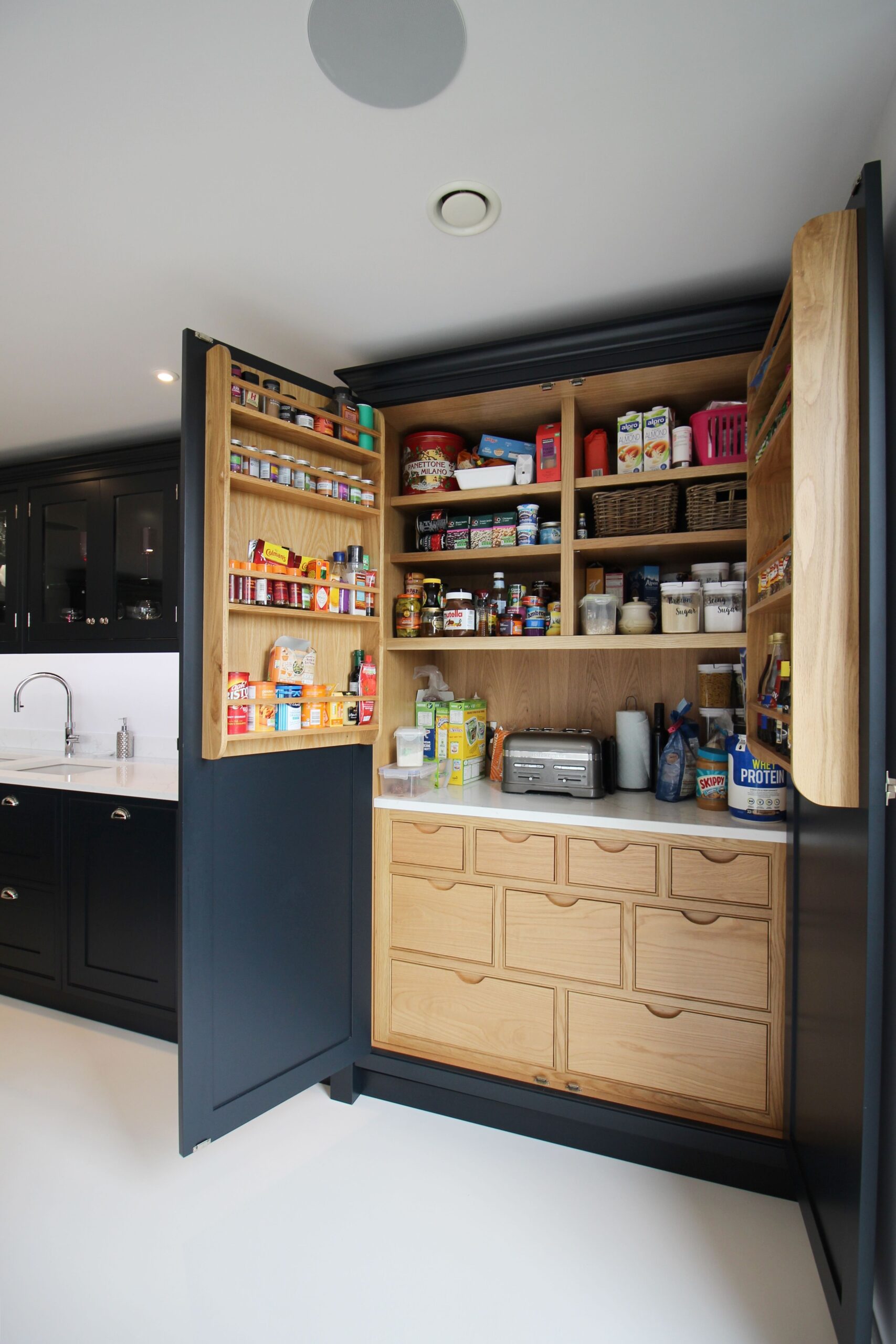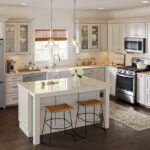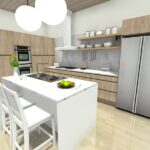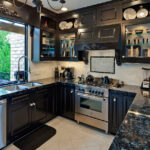The layout of a kitchen plays a crucial role in the overall functionality and efficiency of the space. Whether you have a small or large kitchen, the layout can greatly impact how well you can navigate and work in the space. There are several kitchen layout ideas that can help maximize both the available space and your cooking experience. Here are some popular kitchen layout ideas to consider when designing or renovating your kitchen.
One of the most common kitchen layouts is the L-shape layout. This layout features cabinets and countertops along two adjacent walls, forming an L-shape. This design is great for maximizing corner space and creating a seamless workflow between the sink, stove, and refrigerator. It also allows for ample counter space for food prep and cooking.
Another popular kitchen layout is the U-shape layout. This layout features cabinets and countertops along three walls, forming a U-shape. This design is great for larger kitchens and provides plenty of storage and counter space. The U-shape layout also allows for multiple work zones, making it ideal for households with multiple cooks.
For smaller kitchens, a galley layout can be a great option. This layout features cabinets and countertops along two parallel walls, creating a compact and efficient workspace. The galley layout maximizes space and is perfect for narrow kitchens. It also allows for easy movement between work zones and can be a great option for open concept living spaces.
If you have a kitchen island or are considering adding one, a kitchen layout with an island can provide additional storage, counter space, and seating. An island can act as a central focal point in the kitchen and can serve as a multipurpose surface for cooking, dining, and entertaining. It can also create a natural divide between the kitchen and adjacent living spaces.
When planning your kitchen layout, it’s important to consider the work triangle – the relationship between the sink, stove, and refrigerator. The work triangle should be efficient and allow for easy movement between the three key work areas. Ideally, the total distance of the work triangle should be between 12 and 26 feet for optimal efficiency.
Overall, the layout of your kitchen should be tailored to your specific needs and lifestyle. Whether you prefer a traditional L-shape layout or a modern kitchen with an island, there are plenty of options to choose from. By carefully planning and designing your kitchen layout, you can create a functional and stylish space that works for you and your family.
 Decorationg Interior Design
Decorationg Interior Design



















