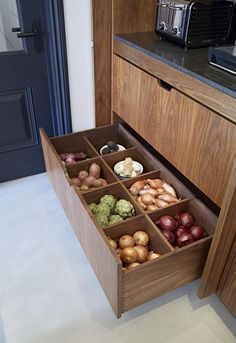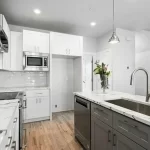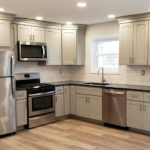Small Kitchen Remodel: Making the Most out of Limited Space
When it comes to upgrading your home, renovating your kitchen is often at the top of the list. A kitchen remodel can not only improve the functionality of your space but also increase the overall value of your home. However, when you have a small kitchen, the task of remodeling can seem daunting. Limited space means you have to be strategic with your design choices, making sure every inch counts.
The key to a successful small kitchen remodel is maximizing the available space and creating an efficient layout. Here are some tips to help you make the most out of your small kitchen remodel:
1. Open up the space: One way to make a small kitchen feel bigger is to open up the space. This can be achieved by removing upper cabinets and opting for open shelving instead. This not only creates a more open and airy feel but also allows you to display your favorite dishes and cookware.
2. Lighten up the color scheme: Light colors can make a space feel larger and brighter. When choosing a color scheme for your small kitchen remodel, opt for soft hues such as white, cream, or light gray. You can add pops of color with accessories such as rugs, curtains, and wall art.
3. Opt for smart storage solutions: In a small kitchen, storage is crucial. Consider installing pull-out drawers, lazy Susans, and vertical storage racks to maximize every inch of space. Utilize the space above your cabinets for additional storage or add a kitchen island with built-in storage.
4. Choose smaller appliances: When it comes to appliances, opt for smaller, space-saving options. Look for compact refrigerators, slim dishwashers, and microwaves that can be mounted under cabinets. This will help free up counter space and make your kitchen feel less cluttered.
5. Upgrade your lighting: Good lighting can make a small kitchen feel more spacious and inviting. Consider adding under cabinet lighting, pendant lights over the island, and recessed lighting in the ceiling. This will not only brighten up your space but also create a more functional work area.
6. Consider a layout change: If your current kitchen layout is not working for you, consider making some changes. This could involve moving appliances, repositioning cabinets, or adding an island for additional counter space. A well-thought-out layout can make a small kitchen feel more functional and efficient.
In conclusion, a small kitchen remodel doesn’t have to be overwhelming. With the right design choices and a strategic approach, you can create a space that not only looks great but also functions well. By maximizing space, choosing smart storage solutions, and creating a cohesive design, you can transform your small kitchen into a stylish and functional space that you’ll love spending time in.
 Decorationg Interior Design
Decorationg Interior Design



















