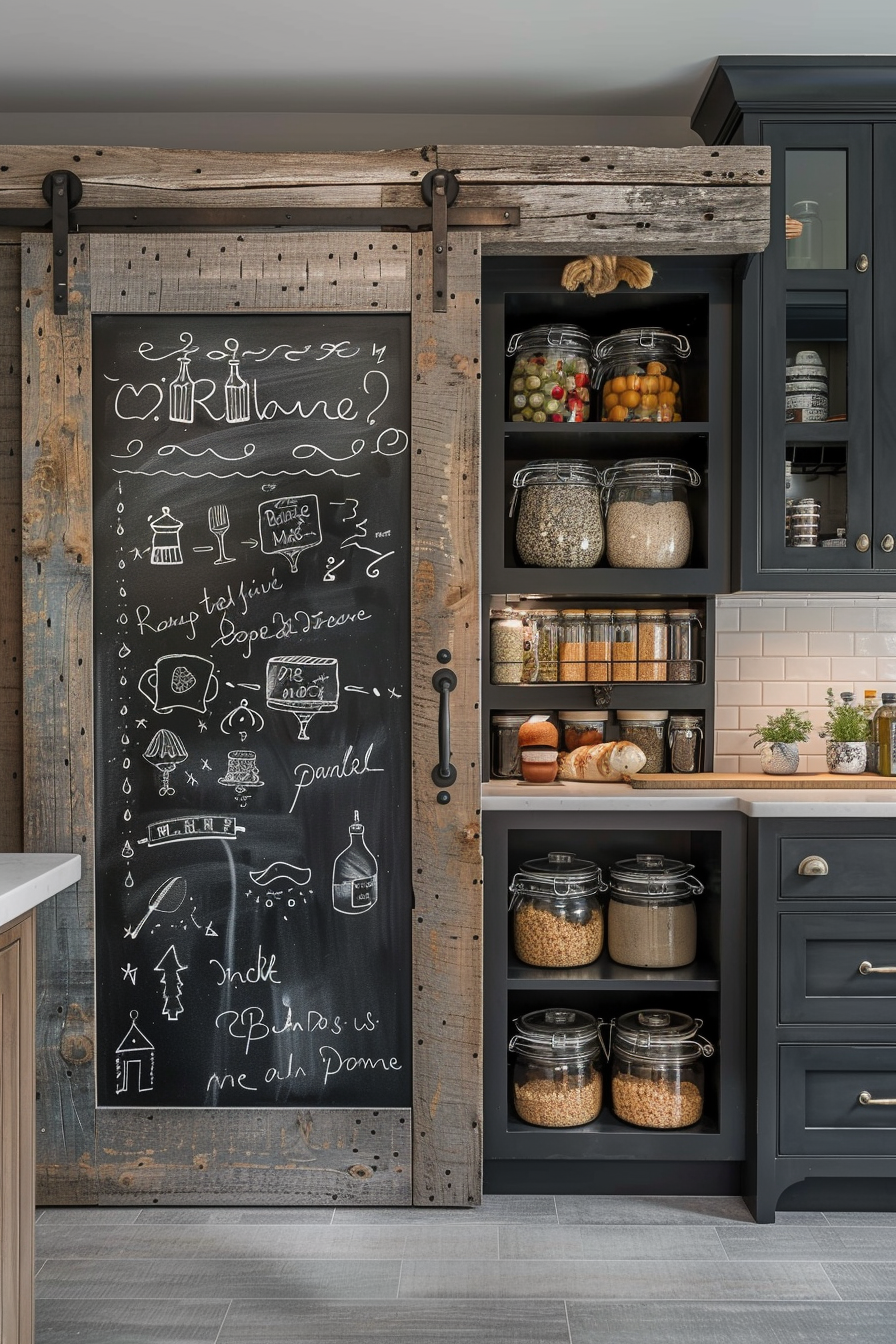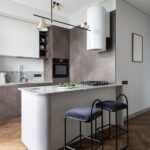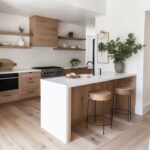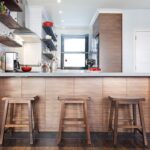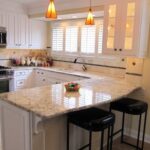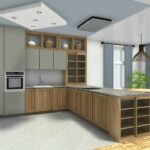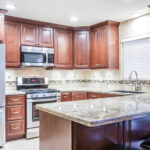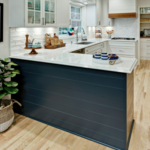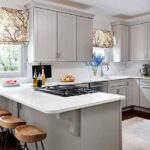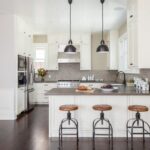Peninsula Kitchen Ideas: Maximizing Space and Functionality
When it comes to kitchen design, the layout is a key factor in determining the overall functionality and efficiency of the space. Peninsula kitchens have become increasingly popular in recent years due to their ability to maximize space and provide additional storage and countertop area. If you are considering a kitchen remodel or are designing a new kitchen from scratch, here are some peninsula kitchen ideas to inspire you.
1. Create a Breakfast Bar: One of the main advantages of a peninsula kitchen is the ability to create a breakfast bar or seating area. This is perfect for quick meals, homework help, or entertaining guests while you cook. You can add stools or chairs to one side of the peninsula to create a cozy and inviting space.
2. Add Storage: Peninsula kitchens offer the opportunity to add more storage space to your kitchen. You can incorporate cabinets, drawers, or shelves on the side of the peninsula facing the main kitchen area. This extra storage is perfect for pots and pans, small appliances, or cookbooks.
3. Define Zones: A peninsula can be used to define different zones within the kitchen. For example, you can use the peninsula to separate the cooking area from the dining or living area. This helps to create a more organized and streamlined space.
4. Incorporate a Sink or Cooktop: Depending on the layout of your kitchen, you may choose to incorporate a sink or cooktop into the peninsula. This can help to create a more functional and efficient workspace by allowing you to prepare meals and clean up in one centralized area.
5. Use Different Materials: When designing your peninsula kitchen, consider using different materials to add visual interest and texture. For example, you could use a different countertop material on the peninsula compared to the rest of the kitchen. This can help to create a focal point and make the peninsula stand out.
6. Add Lighting: Lighting is an important aspect of any kitchen design. Consider adding pendant lights above the peninsula to provide task lighting and create a cozy atmosphere. You could also install under cabinet lighting to illuminate the countertop and make food preparation easier.
7. Make it Multi-functional: Finally, consider how you can make your peninsula kitchen multi-functional. For example, you could use the peninsula as a workspace for meal prep, a serving area during parties, or even as a makeshift bar for mixing drinks. This versatility can help you make the most of your kitchen space.
In conclusion, peninsula kitchens offer a versatile and practical layout option for any home. By incorporating some of these ideas into your kitchen design, you can create a space that is both stylish and functional. Whether you are looking to increase storage space, add a seating area, or define different zones within your kitchen, a peninsula layout can help you achieve your goals. So why not consider a peninsula kitchen for your next renovation project?
 Decorationg Interior Design
Decorationg Interior Design
