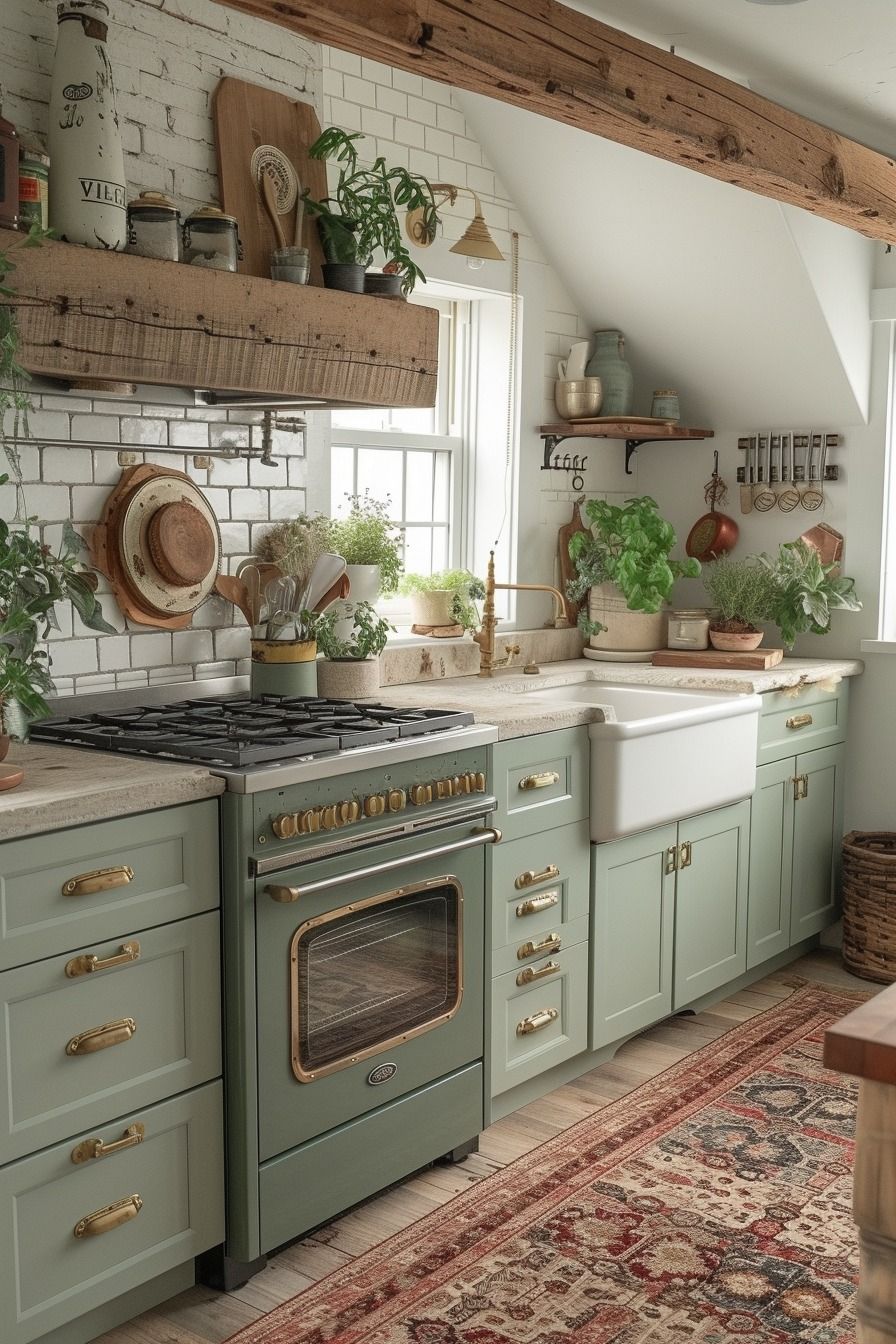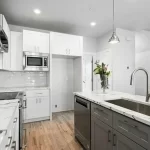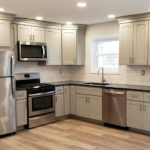Small Kitchen Remodel: Making the Most of Limited Space
When it comes to home improvement projects, one of the most popular areas to focus on is the kitchen. However, not everyone has the luxury of a large kitchen with endless possibilities for renovations. If you find yourself with a small kitchen that is in need of a makeover, fear not! With some careful planning and smart design choices, you can transform your small kitchen into a space that is both functional and stylish.
One of the key considerations when remodeling a small kitchen is maximizing the available space. This often means making use of every nook and cranny, as well as incorporating clever storage solutions. Consider installing overhead cabinets to make use of vertical space, or adding pull-out shelves and drawers to maximize storage capacity. Utilizing corner spaces with lazy Susans or pull-out racks can also help to make the most of every inch.
Another important aspect of a small kitchen remodel is the layout. While you may not have the luxury of a large kitchen island or expansive countertops, you can still make smart choices to ensure that the space is efficient and easy to work in. Consider a galley layout, which features two parallel walls of cabinets and countertops, maximizing efficiency and storage space. Alternatively, a U-shaped layout can also work well in a small kitchen, providing ample storage and counter space in a compact footprint.
When it comes to design choices, light colors and reflective surfaces can help to make a small kitchen feel more spacious and open. Opt for white or light-colored cabinets and countertops, and consider adding a mirror backsplash to create the illusion of more space. Incorporating glass-front cabinets can also help to make the kitchen feel less closed off and cramped.
In terms of appliances, choosing smaller, space-saving options can help to make the most of a small kitchen. Look for compact appliances, such as a slimline dishwasher or a counter-depth refrigerator, that can still provide all the functionality you need without taking up too much space. Consider also opting for multi-functional appliances, such as a combination microwave and convection oven, to make the most of limited counter space.
Finally, don’t forget about the finishing touches. Lighting plays a crucial role in any kitchen, but is particularly important in a small space. Make sure to incorporate plenty of task lighting to ensure that you can see what you’re doing while cooking. Consider under-cabinet lighting or pendant lights to add both functionality and style to the room.
In conclusion, a small kitchen remodel may present some challenges, but with careful planning and smart design choices, you can create a space that is both stylish and functional. By maximizing storage space, choosing the right layout, and incorporating light colors and reflective surfaces, you can transform your small kitchen into a space that you’ll love to cook and entertain in.
 Decorationg Interior Design
Decorationg Interior Design



















