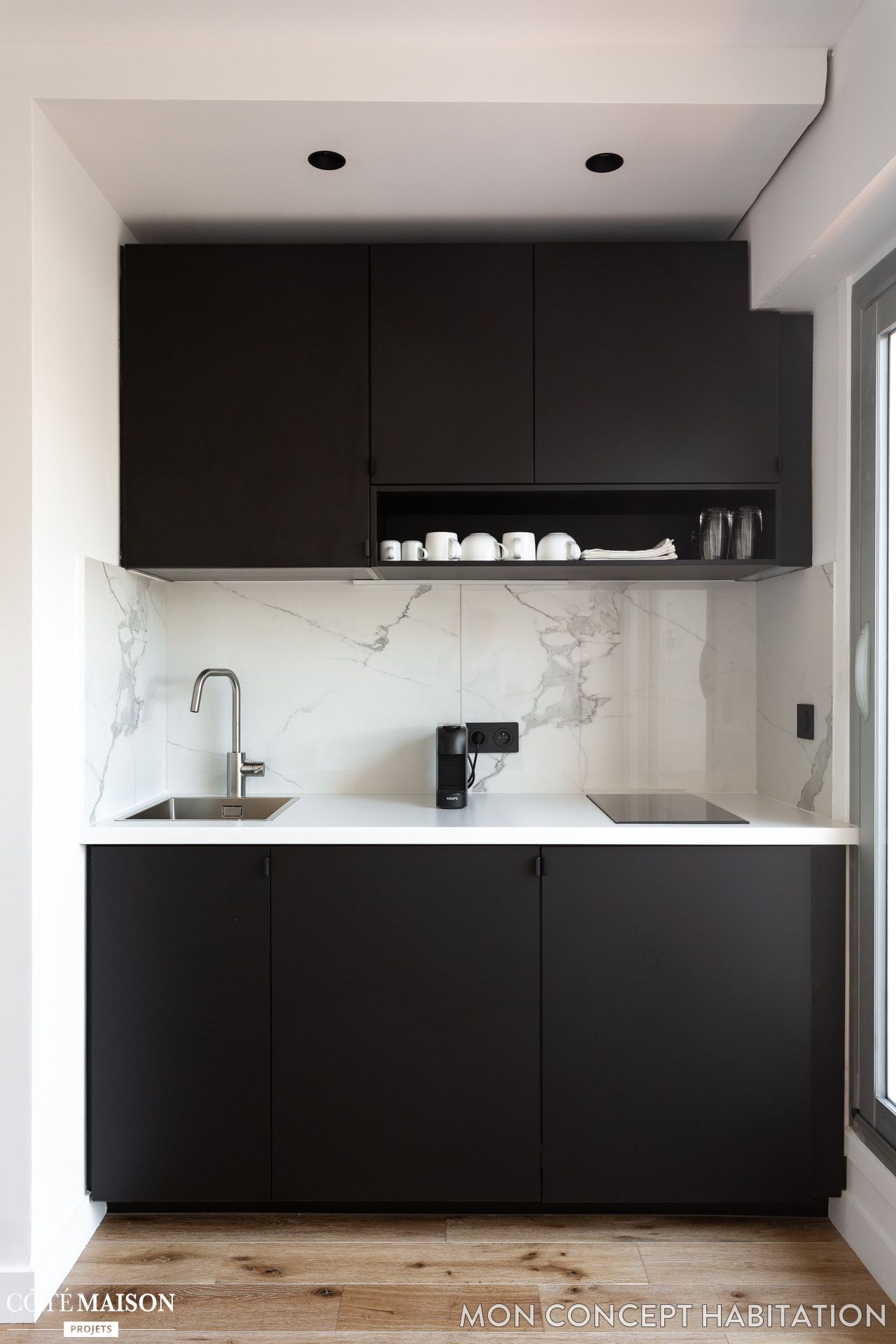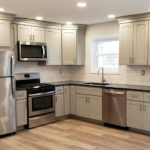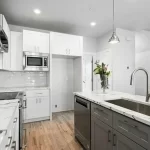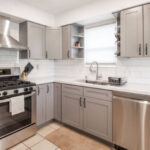Small Kitchen Remodel: Making the Most of Limited Space
When it comes to home renovations, the kitchen is often considered the heart of the home. But what do you do when your kitchen is small and cramped, making it difficult to work efficiently or entertain guests? The solution lies in a small kitchen remodel.
A small kitchen remodel is not only a practical investment in your home, but it can also transform the look and feel of your space, making it more functional and aesthetically pleasing. With some strategic planning and design changes, you can make the most of your limited space and create a kitchen that is both stylish and practical.
Here are some tips for a successful small kitchen remodel:
1. Maximize storage: In a small kitchen, storage space is key. Look for creative ways to maximize your storage options, such as adding shelves above the cabinets, installing a pantry cabinet or utilizing the space under the sink. Consider using vertical storage solutions like floating shelves or hanging pots and pans to free up counter space.
2. Lighten up: Dark colors can make a small kitchen feel even smaller. Opt for light, neutral colors like white or light grey to create a more open and airy feel. Consider adding under-cabinet lighting to brighten up the space and make it feel larger.
3. Update appliances: Old, bulky appliances can take up valuable counter and storage space. Consider replacing them with sleek, modern appliances that are more energy-efficient and compact in size. Look for appliances that are specifically designed for small kitchens, such as slimline dishwashers or countertop microwaves.
4. Maximize countertop space: In a small kitchen, every inch of countertop space counts. Consider installing a kitchen island with built-in storage or a fold-down table that can be easily tucked away when not in use. You can also invest in a compact, multi-functional countertop appliance like a toaster oven or coffee maker to free up additional space.
5. Open up the space: If possible, consider knocking down a wall or opening up a doorway to create a more open floor plan. This can make your small kitchen feel connected to the rest of the home and visually expand the space.
A small kitchen remodel may seem daunting, but with some thoughtful planning and strategic design choices, you can create a space that is both functional and beautiful. By maximizing storage, updating appliances, lightening up the color scheme, and maximizing countertop space, you can make the most of your limited kitchen space and enjoy a more efficient and aesthetically pleasing cooking area.
 Decorationg Interior Design
Decorationg Interior Design



















