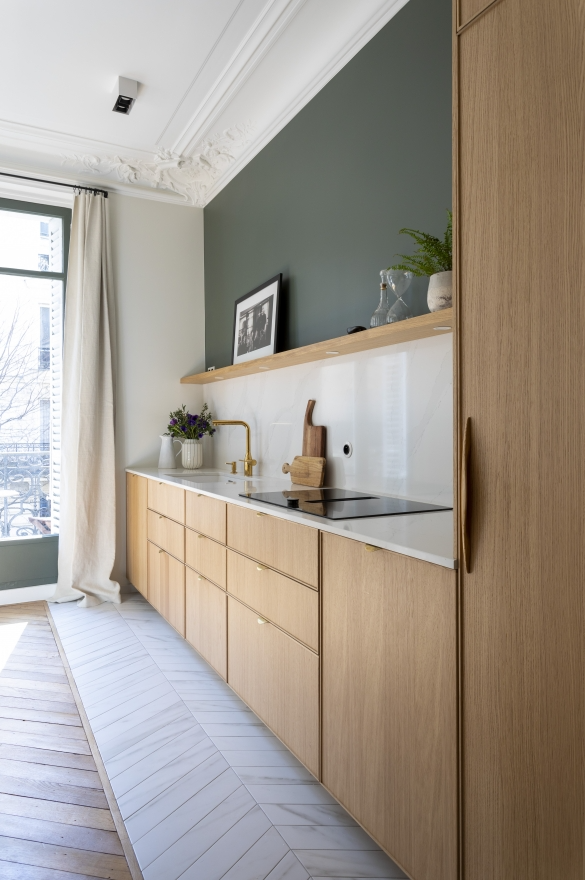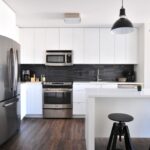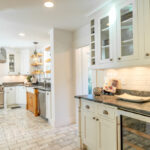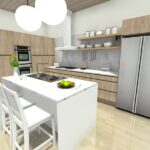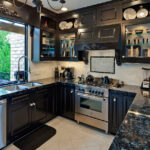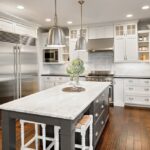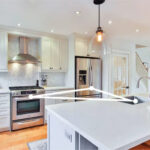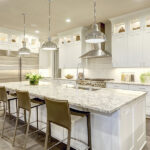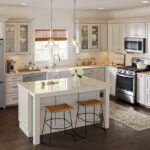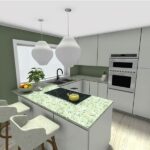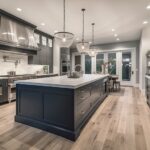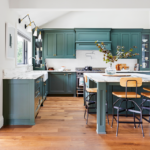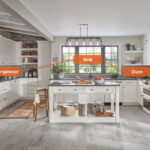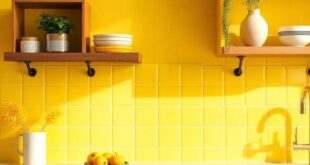When designing your kitchen, one of the most important aspects to consider is the layout. The layout of your kitchen can greatly impact its functionality, efficiency, and overall aesthetic. There are many different kitchen layouts to choose from, each with its own set of advantages and disadvantages. Here, we will discuss some popular kitchen layout ideas to help you determine which one is best for your space.
One of the most common kitchen layouts is the galley kitchen. This layout features two parallel walls of cabinets and countertops, with a walkway in between. Galley kitchens are great for small spaces because they maximize every inch of the room. They also promote a efficient workflow by keeping all of the essential appliances and work areas within easy reach.
Another popular kitchen layout is the L-shaped kitchen, which features cabinets and countertops along two adjoining walls. This layout is great for larger kitchens, as it provides plenty of storage and workspace. The L-shape also allows for a more open and spacious feel in the kitchen, making it perfect for entertaining guests or family gatherings.
For those looking for a more open and airy feel, the U-shaped kitchen layout is a great option. This layout features cabinets and countertops along three walls, creating a U-shape. U-shaped kitchens provide a lot of storage and workspace, while also allowing for easy flow between different areas of the kitchen. This layout is ideal for those who enjoy cooking and need plenty of space to prep and cook meals.
If you have a larger kitchen and want to create a focal point, the island kitchen layout may be the perfect choice for you. This layout features a freestanding island in the center of the kitchen, which can be used for extra storage, prep space, or seating. Islands can also house additional appliances, such as a second sink or stovetop, making them a versatile and practical addition to any kitchen.
No matter which kitchen layout you choose, it’s important to consider your needs and preferences, as well as the size and shape of your space. By carefully planning out your kitchen layout, you can create a functional and beautiful space that will meet all of your cooking and entertaining needs. So take your time exploring different kitchen layout ideas and find the one that works best for you and your home.
 Decorationg Interior Design
Decorationg Interior Design
