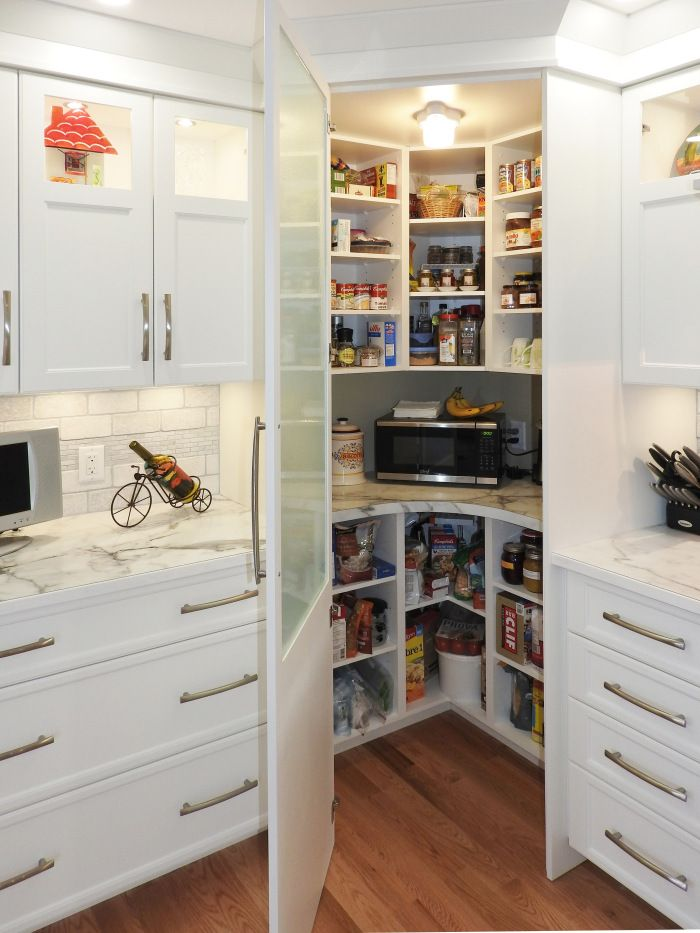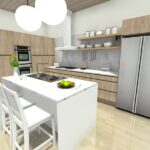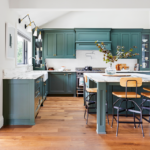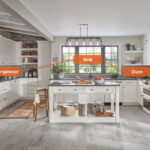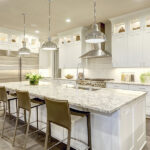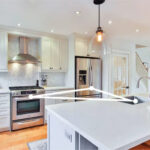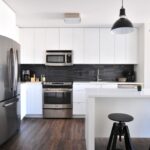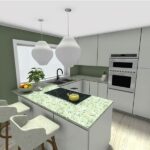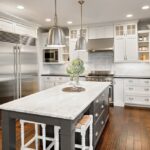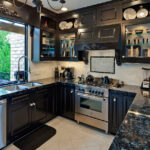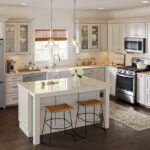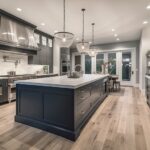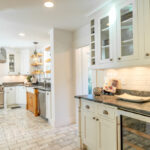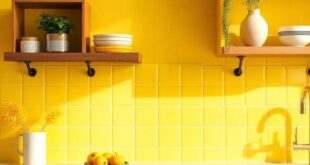The layout of a kitchen is one of the most important factors to consider when designing a new kitchen or remodeling an existing one. The layout determines the flow of the space and how efficiently you can move around and work in the kitchen. There are several different kitchen layout ideas to consider, depending on the size and shape of your kitchen, as well as your personal preferences and cooking habits.
One of the most common kitchen layouts is the L-shaped kitchen. This layout features countertops and cabinets along two walls that are perpendicular to each other, forming an “L” shape. This layout is popular because it provides plenty of counter space and storage, as well as a good flow for cooking and cleaning. The L-shaped kitchen is also versatile and can be adapted to fit different sizes of kitchens.
Another popular kitchen layout is the U-shaped kitchen. In this layout, the countertops and cabinets are along three walls, forming a “U” shape. This layout provides plenty of storage and counter space and is ideal for larger kitchens where there is room to spread out. The U-shaped kitchen also allows for efficient work triangle between the stove, sink, and refrigerator, making cooking and meal prep easier.
For smaller kitchens, a galley kitchen layout may be the best option. In a galley kitchen, the countertops and cabinets are along two parallel walls, creating a narrow corridor for cooking and cleaning. While galley kitchens may lack counter space, they can be efficient and easy to work in, especially if there is a clear work triangle between the major appliances.
An open-concept kitchen layout is a popular choice for modern homes, as it allows the kitchen to flow seamlessly into the living or dining areas. This layout is great for entertaining and socializing, as it allows the cook to interact with guests while preparing meals. An open-concept kitchen can also make a small space feel larger and more inviting.
When choosing a kitchen layout, it’s important to consider your personal cooking habits and needs. Think about how you use your kitchen and what elements are most important to you, such as counter space, storage, or a large island for meal prep. Consider working with a professional designer to help you create a kitchen layout that is functional and beautiful. By carefully planning your kitchen layout, you can create a space that is efficient, comfortable, and stylish.
 Decorationg Interior Design
Decorationg Interior Design
