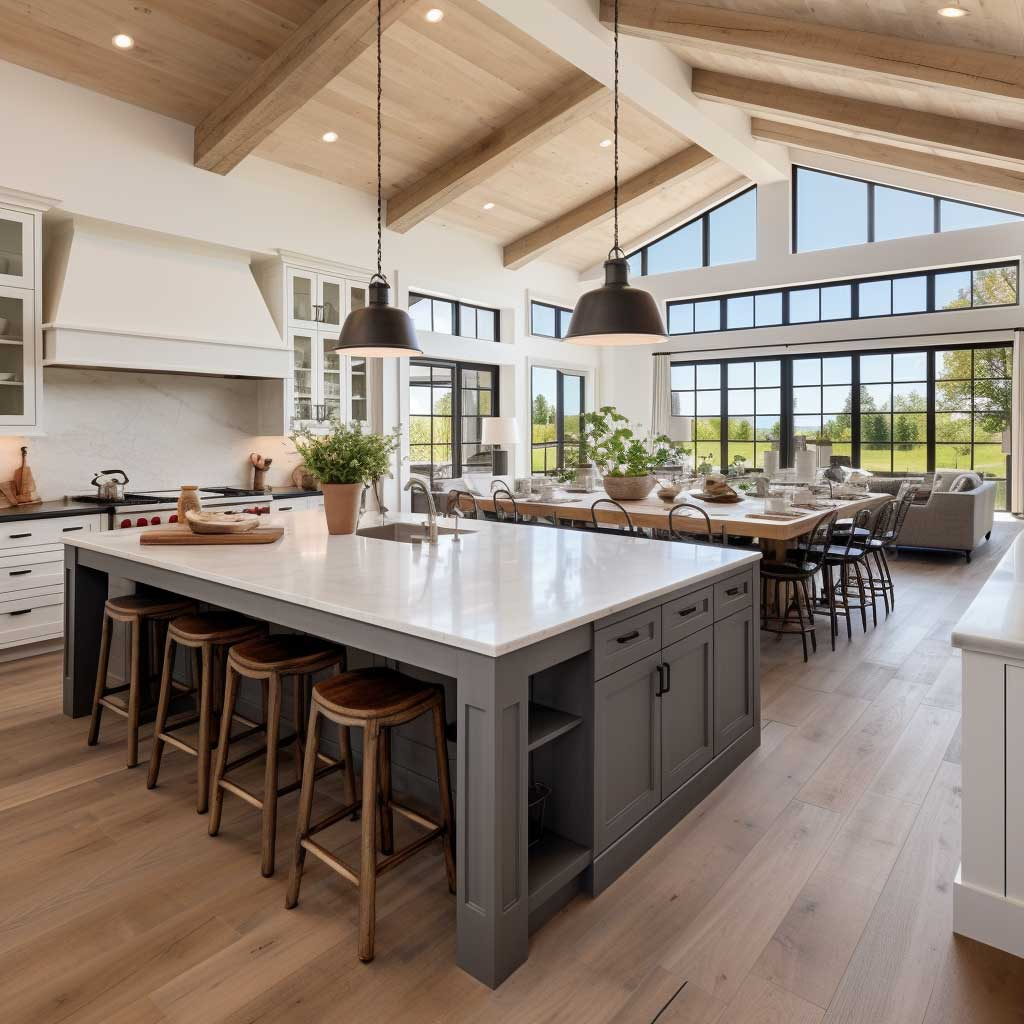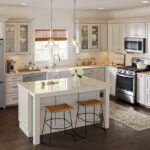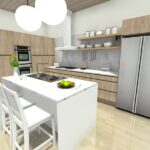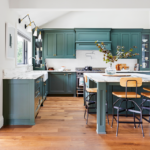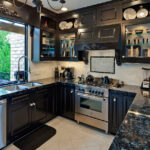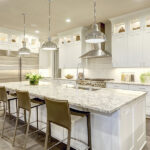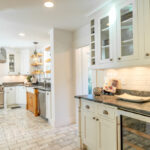The layout of your kitchen is one of the most important factors to consider when designing or renovating this all-important space in your home. The layout not only affects the functionality and efficiency of the kitchen, but also plays a major role in its overall look and feel. There are several different kitchen layout ideas to consider, each with its own unique set of advantages and considerations.
One popular layout is the traditional L-shaped kitchen. This layout features countertops and cabinets along two adjacent walls, creating a natural work triangle between the stove, sink, and refrigerator. The L-shaped kitchen is an efficient layout that maximizes storage and counter space while still providing good flow and accessibility.
Another common layout is the galley kitchen, which features parallel countertops and cabinets along two walls. This layout is ideal for smaller kitchens, as it maximizes space and efficiency by creating a compact work triangle. However, the galley kitchen can feel cramped and closed off, so it may not be ideal for those who prefer an open and airy kitchen design.
For those with larger kitchens or who prefer a more open layout, the island kitchen is a popular choice. This layout features a central island with additional countertop space and storage, creating a focal point and additional work surface. The island kitchen is great for entertaining and socializing, as it provides a gathering space for family and friends while also improving flow and functionality in the kitchen.
One less common but increasingly popular layout is the U-shaped kitchen. This layout features countertops and cabinets along three walls, creating a U-shaped work triangle between the stove, sink, and refrigerator. The U-shaped kitchen is a versatile layout that provides plenty of storage and counter space, making it ideal for larger families or those who enjoy cooking and baking regularly.
No matter which kitchen layout you choose, there are a few key considerations to keep in mind. First, make sure to prioritize functionality and efficiency by creating a natural work triangle between the stove, sink, and refrigerator. Additionally, consider the flow and accessibility of the kitchen, making sure there is enough space for movement and activities like food prep and cooking.
Lastly, don’t forget to personalize your kitchen layout to fit your unique needs and preferences. Whether you prefer a traditional layout like the L-shaped kitchen or a more modern approach like the island kitchen, there are plenty of kitchen layout ideas to choose from to create the perfect space for your home.
 Decorationg Interior Design
Decorationg Interior Design
