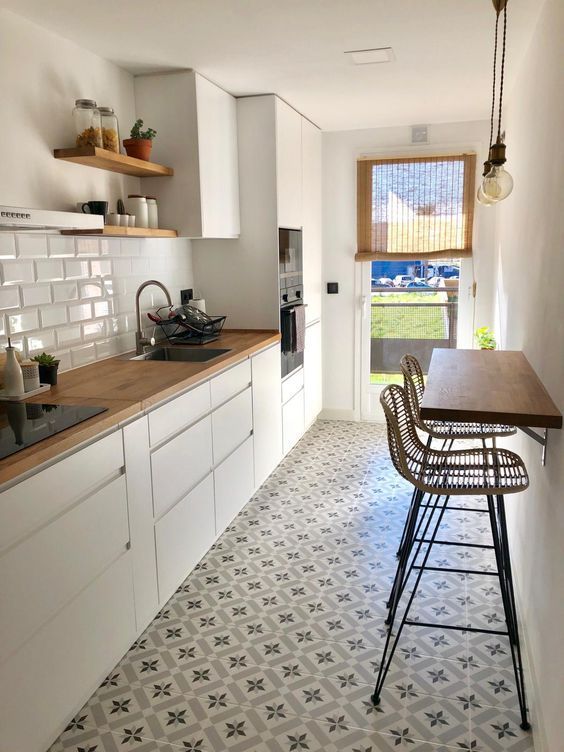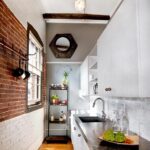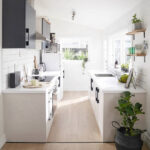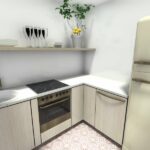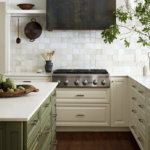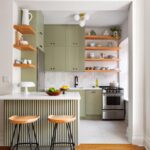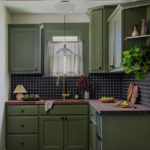When it comes to designing a kitchen, space can often be limited, especially in urban apartments or smaller homes. However, with some creative thinking and clever design ideas, you can make the most of a small kitchen layout. Here are some very small kitchen ideas that can help you maximize the space and create a functional and stylish cooking area.
One of the most important aspects of designing a small kitchen is to make use of every inch of available space. This means utilizing wall space for storage, as well as incorporating multi-functional furniture and appliances. For example, consider installing shelves or racks on the walls to store pots, pans, and other kitchen essentials. You can also use hooks or rails to hang utensils, mugs, and towels, freeing up valuable counter space.
Another key aspect of a small kitchen layout is to keep the color scheme light and neutral. Light colors can make a space feel larger and more open, while dark or bold colors can make it feel cramped and cluttered. Opt for white, cream, or pastel shades for the walls, cabinets, and countertops to create a bright and airy atmosphere.
In terms of cabinetry and storage solutions, consider opting for slim, streamlined designs that can fit into tight spaces. Look for cabinets with pull-out shelves, lazy Susans, or built-in organizers to maximize storage space and keep everything organized. You can also install overhead cabinets or shelving to make use of vertical space and keep clutter off the countertops.
When it comes to appliances, choose compact and slimline models that can fit into small kitchens without taking up too much space. Look for smaller refrigerators, dishwashers, and microwaves that can be integrated into the cabinetry or placed under countertops to free up room for prep and cooking. You can also consider investing in multi-functional appliances, such as a combination microwave and convection oven or a cooktop with a built-in griddle or grill.
Finally, don’t forget to consider the layout and flow of your small kitchen. Try to create a streamlined and efficient work triangle between the sink, stove, and refrigerator to make cooking and cleaning easier. Consider adding a small island or peninsula for extra counter space and storage, or incorporate a fold-down table or breakfast bar for dining and entertaining.
By incorporating these very small kitchen ideas into your design, you can make the most of a limited space and create a functional and stylish cooking area. With some creativity and smart planning, you can transform your small kitchen into a practical and beautiful space that meets all your culinary needs.
 Decorationg Interior Design
Decorationg Interior Design
