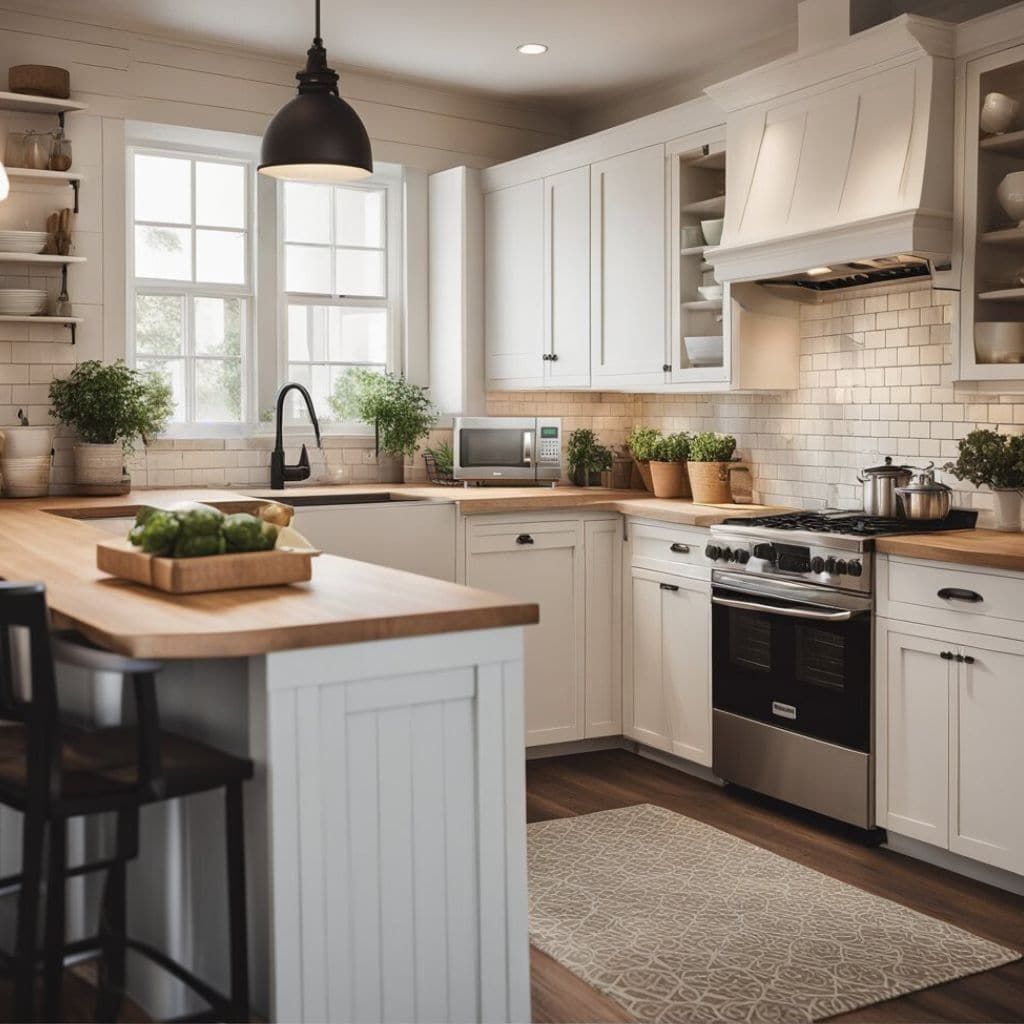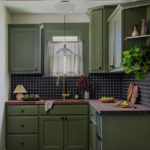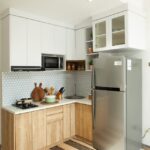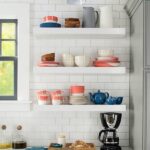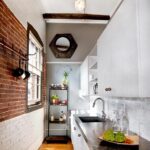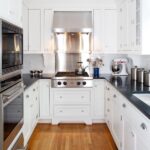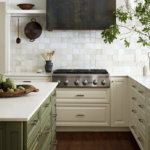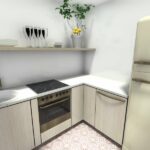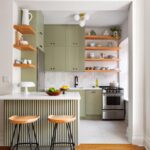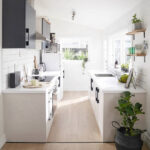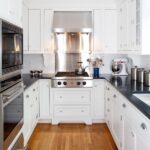Having a small kitchen can pose several challenges when it comes to designing a functional and efficient layout. However, with the right planning and creativity, you can make the most out of the limited space you have. Here are some very small kitchen ideas for layout that can help you optimize your kitchen space:
1. Utilize vertical space: In a small kitchen, utilizing vertical space is crucial. Consider installing shelves or cabinets that go all the way up to the ceiling to maximize storage space. You can also hang pots and pans from a ceiling rack or install a magnetic knife strip on the wall to free up valuable counter space.
2. Opt for multi-purpose furniture: In a small kitchen, every piece of furniture should serve a dual purpose. Choose a kitchen island with built-in storage or a dining table that can double as a prep area. Foldable tables and chairs are also great options for saving space when not in use.
3. Maximize storage solutions: Invest in storage solutions such as pull-out shelves, drawer organizers, and pantry racks to make the most of your cabinet space. Utilize every nook and cranny, including the space above your cabinets, for storing rarely used items or appliances.
4. Choose slim appliances: When shopping for appliances, opt for slim and compact models that can fit seamlessly into your small kitchen. Consider a single-unit stove and oven, a slim refrigerator, or a dishwasher drawer to save space without compromising functionality.
5. Keep it light and bright: Light colors can make a small kitchen appear larger and more inviting. Opt for white or neutral-colored cabinets, countertops, and backsplash to create a bright and airy atmosphere. You can also add mirrors or reflective surfaces to bounce light around the room and create the illusion of more space.
6. Create a functional layout: When planning your kitchen layout, consider the work triangle – the imaginary line that connects the sink, stove, and refrigerator. Arrange these key elements in a triangular layout to optimize workflow and minimize unnecessary movement. Make sure there is enough countertop space for food prep and cooking as well.
7. Get creative with storage: Think outside the box when it comes to storage solutions. Install hooks on the inside of cabinet doors for hanging utensils or pot lids. Use baskets or bins to corral smaller items like spices or cleaning supplies. A pegboard on the wall can also provide a customizable storage solution for kitchen tools or cookware.
In conclusion, designing a small kitchen layout requires careful planning and creativity. By maximizing vertical space, choosing multi-purpose furniture, and optimizing storage solutions, you can create a functional and efficient kitchen that meets your needs. With these very small kitchen ideas for layout, you can make the most out of your limited space and enjoy cooking in a space-saving and organized environment.
 Decorationg Interior Design
Decorationg Interior Design
