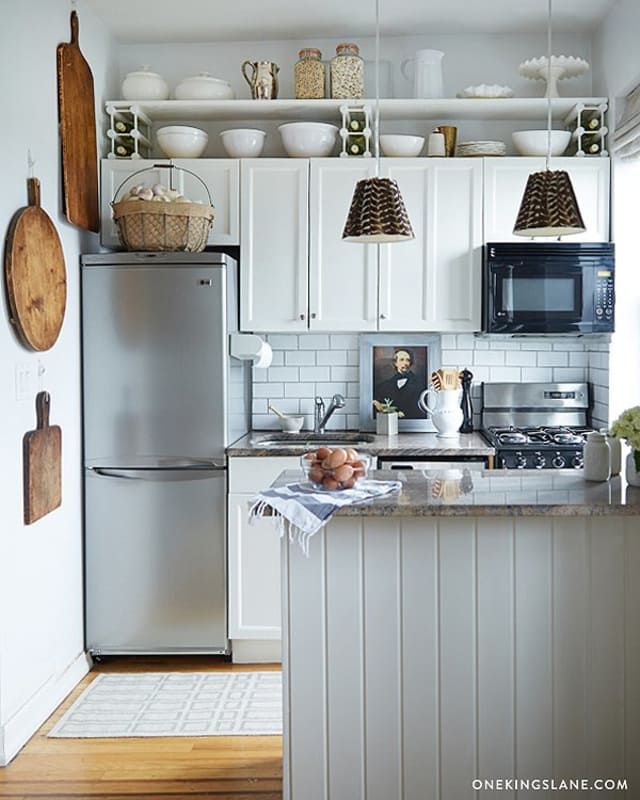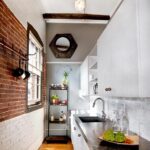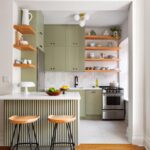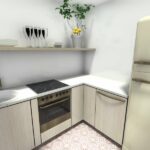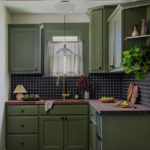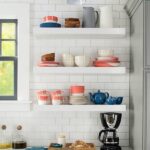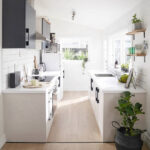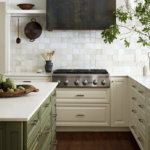When it comes to small kitchen layouts, functionality and efficiency are key. With limited space, it’s important to maximize every square inch and make the most of what you have. But just because your kitchen is small doesn’t mean it can’t be stylish and functional.
One of the best ways to make the most of a small kitchen is to opt for a galley layout. A galley kitchen features two parallel countertops with a walkway in between. This layout is ideal for small spaces because it maximizes storage and workspace while still allowing for easy movement through the kitchen. To make the most of a galley layout, consider installing shelves or cabinets above the countertops to provide additional storage space.
Another small kitchen layout that works well is the L-shaped kitchen. This layout features two perpendicular countertops that form an L shape. This design is great for small kitchens because it provides ample counter space for meal prep and cooking. To maximize storage in an L-shaped kitchen, consider adding a kitchen island or peninsula for additional storage and counter space.
If space is really tight, a U-shaped kitchen layout may be the best option. This layout features three walls of countertops, providing plenty of storage and workspace. To make the most of a U-shaped kitchen, consider installing cabinets and shelves along all three walls to maximize storage space. Additionally, adding a kitchen island or peninsula can provide extra counter space for meal prep and cooking.
When designing a small kitchen layout, it’s important to think about the flow of the space. Make sure that there is enough room to move around and that the layout allows for easy access to appliances and storage. Consider installing pull-out shelves or organizers in cabinets to maximize storage space and make it easier to access items. Additionally, choosing light-colored cabinets and countertops can help make the space feel larger and brighter.
In conclusion, small kitchens can be stylish and functional with the right layout and design elements. By opting for a galley, L-shaped, or U-shaped layout, you can maximize storage and workspace in a small kitchen. With the right organization and design choices, even the smallest kitchen can be a functional and beautiful space.
 Decorationg Interior Design
Decorationg Interior Design
