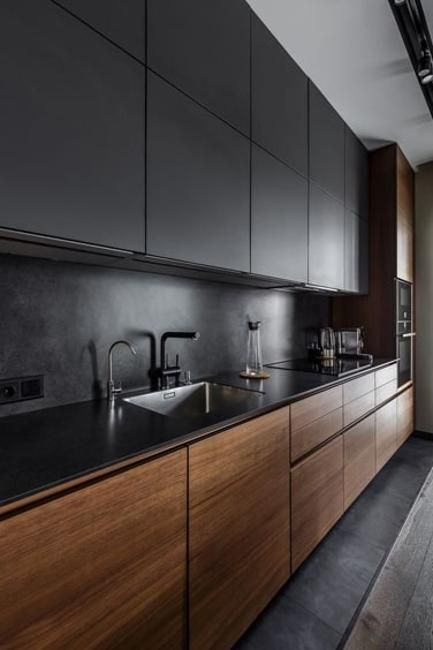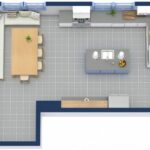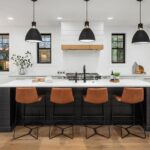The layout of a kitchen is one of the most important aspects to consider when designing or renovating this essential room in your home. A well-thought-out kitchen layout can make a big difference in how efficiently you can prepare meals and move around the space.
There are several popular kitchen layouts to choose from, each with its own unique benefits and challenges. The most common kitchen layouts include the U-shape, L-shape, galley, and open-concept layouts.
The U-shaped kitchen layout features cabinets and appliances arranged in a U-shape, with countertops and workspace on three sides of the room. This layout is ideal for maximizing storage and workspace, as well as creating a functional cooking triangle between the stove, sink, and refrigerator. However, the U-shaped layout can sometimes feel cramped, especially in smaller kitchens.
The L-shaped kitchen layout is another popular choice, with cabinets and appliances arranged in an L-shape along two adjacent walls. This layout is great for creating an efficient workflow and maximizing storage and counter space. The L-shaped layout is versatile and works well in both small and large kitchens.
Galley kitchens are long and narrow, with cabinets and appliances along two parallel walls. This layout is great for small spaces, as it maximizes storage and workspace while keeping everything within easy reach. However, galley kitchens can feel cramped and may lack natural light if there are no windows.
Open-concept kitchens are popular in modern homes, with the kitchen flowing seamlessly into the dining and living areas. This layout creates a spacious and social atmosphere, allowing for easy interaction with family and guests while cooking. However, open-concept kitchens can sometimes lack storage and may require careful planning to ensure a cohesive design.
When designing your kitchen layout, it’s important to consider the placement of appliances, storage, and workspaces to create a functional and efficient space. The kitchen work triangle, which connects the stove, sink, and refrigerator, is a key principle to keep in mind when designing your layout.
In addition, consider factors such as natural light, ventilation, and traffic flow when planning your kitchen layout. It’s essential to create a space that is both practical and aesthetically pleasing, as you’ll spend a lot of time in the kitchen preparing meals and socializing with family and friends.
In conclusion, the layout of your kitchen can have a significant impact on how enjoyable and efficient your cooking experience is. Whether you choose a U-shaped, L-shaped, galley, or open-concept layout, it’s important to carefully consider your needs and preferences to create a kitchen that works for you. By planning thoughtfully and considering all aspects of your kitchen layout, you can create a space that is both functional and beautiful.
 Decorationg Interior Design
Decorationg Interior Design











