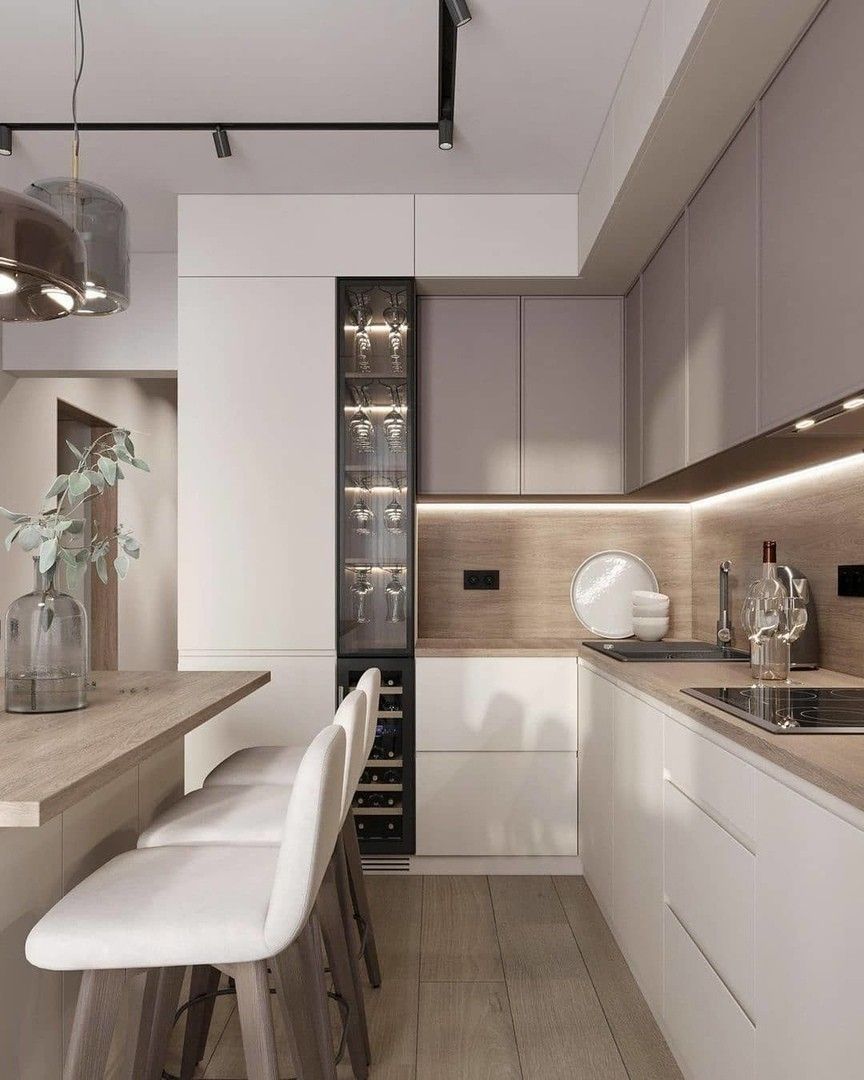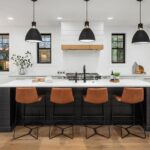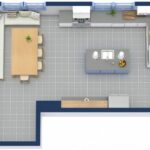The layout of a kitchen is a crucial element in its overall design and functionality. It dictates how efficiently you can move around and work in the space, as well as how easily you can access all of your cooking tools and appliances. There are several popular kitchen layouts to consider when planning your kitchen remodel or designing a new kitchen from scratch.
One of the most common kitchen layouts is the U-shaped kitchen. In this layout, the cabinets and appliances are arranged in a U-shape, with countertops on three sides of the room. This layout is great for maximizing storage and workspace, as it provides plenty of counter space and allows for easy access to all areas of the kitchen. It is also a good choice for larger kitchens, as it provides ample room for multiple cooks to work simultaneously.
Another popular kitchen layout is the L-shaped kitchen. In this layout, cabinets and appliances are arranged in an L-shape, with countertops on two adjacent walls. This layout is ideal for smaller kitchens, as it maximizes space and creates an efficient work triangle between the sink, stove, and refrigerator. It also provides ample room for storage and can easily be customized to fit your specific needs and preferences.
Galley kitchens are another common layout, especially in smaller homes and apartments. In a galley kitchen, cabinets and appliances are arranged on two parallel walls, creating a compact and efficient workspace. This layout is great for single cooks or smaller households, as it maximizes space and allows for easy movement between the two sides of the kitchen. Galley kitchens can also be quite stylish, with the option to add a kitchen island or peninsula for additional workspace and storage.
Finally, the kitchen island layout has become increasingly popular in modern kitchen design. In this layout, a standalone island is added to the center of the kitchen, providing extra counter space, storage, and seating. Kitchen islands are a great way to create a focal point in the room and can serve as a multi-functional space for food prep, cooking, and dining. They are also a great option for open-concept kitchens, as they help to define the space and create a clear separation between the kitchen and living areas.
When designing your kitchen layout, it is important to consider how you will be using the space and what features are most important to you. Whether you prefer a U-shaped, L-shaped, galley, or kitchen island layout, there are plenty of options to choose from to create a kitchen that is both stylish and functional. With the right layout, your kitchen will become a space that is a joy to cook and entertain in for years to come.
 Decorationg Interior Design
Decorationg Interior Design











