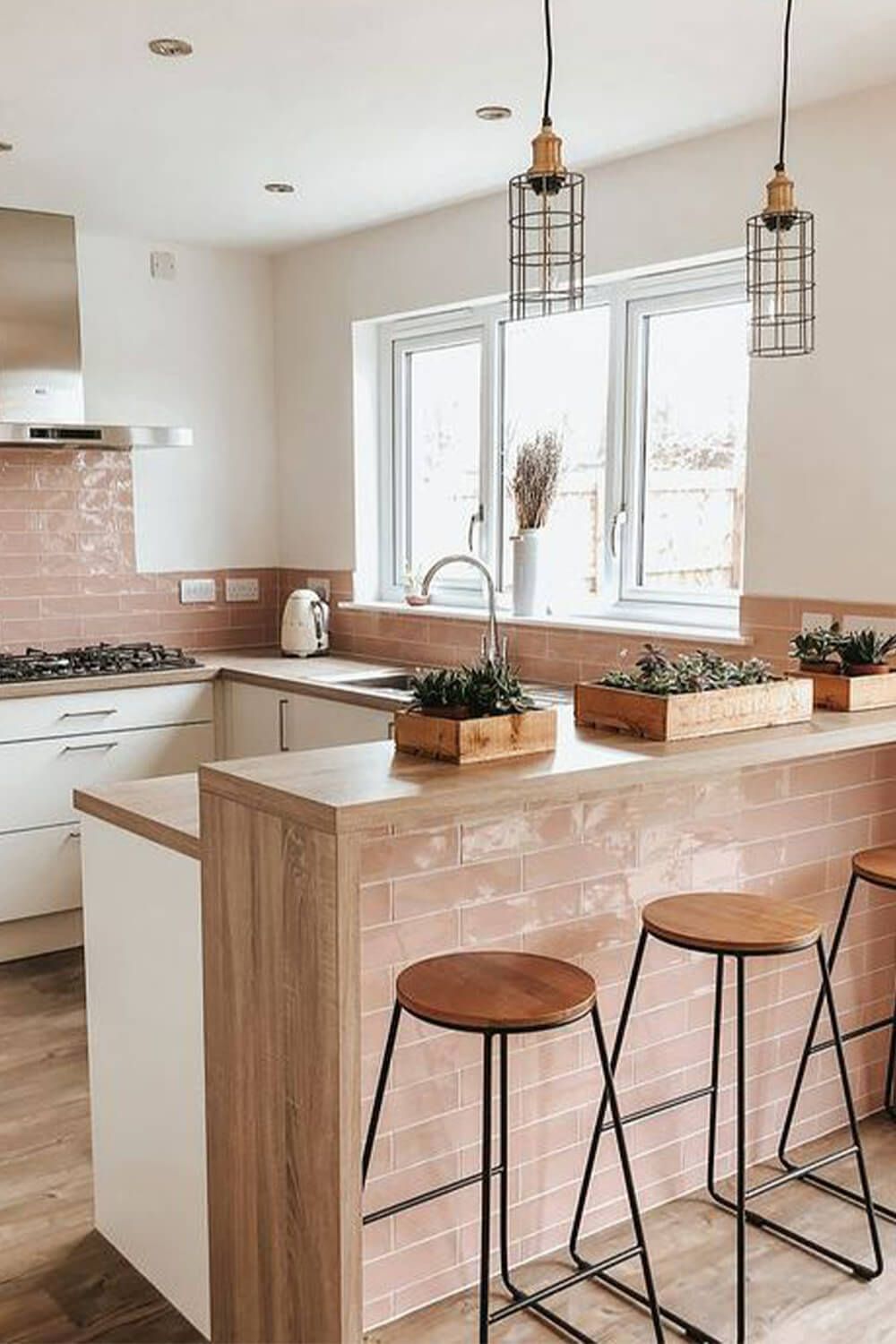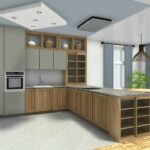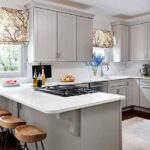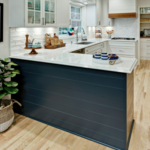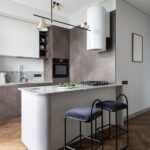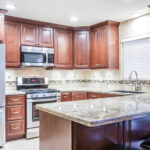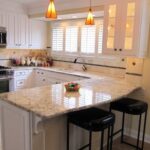Peninsula kitchen layouts have become increasingly popular in modern homes due to their functionality and versatility. A peninsula is essentially an extension of the kitchen countertop that juts out into the room, creating a partition between the kitchen and the rest of the living space. This design offers many advantages and can be implemented in various ways to suit different needs and preferences.
One of the main benefits of a peninsula kitchen is the additional countertop and storage space it provides. By extending the countertop into the room, you can create a breakfast bar or casual dining area for quick meals and socializing. This layout also allows for more cabinet and drawer space underneath the peninsula, making it easier to organize and store kitchen essentials.
Another advantage of a peninsula kitchen is that it helps to define the space and create a visual separation between the kitchen and the rest of the living area. This can be especially useful in open-plan layouts where the kitchen flows into the dining and living areas. The peninsula acts as a boundary, helping to create a cozy and intimate environment while still maintaining an open feel.
There are many ways to incorporate a peninsula into your kitchen design, depending on the size and layout of your space. One popular option is to use the peninsula as a cooking or prep area, with a built-in cooktop or sink. This setup allows the cook to interact with guests or family members while preparing meals, making the kitchen a more social and inviting space.
Alternatively, you can use the peninsula as a bar or serving area, with stools on one side for seating. This is a great option for those who enjoy entertaining and hosting gatherings in their home. The peninsula can also serve as a buffet or display area for serving dishes and drinks, making it a versatile addition to any kitchen.
When designing a peninsula kitchen, it’s important to consider the overall flow and functionality of the space. Make sure there is enough clearance on all sides of the peninsula for easy movement and access to cabinets and appliances. Selecting the right materials and finishes for the countertop and cabinetry can also enhance the visual appeal of the kitchen and tie the design together.
Overall, peninsula kitchen layouts offer a practical and stylish solution for modern homes. Whether used for dining, cooking, or entertaining, the peninsula adds valuable space and functionality to the kitchen while creating a seamless connection to the rest of the living area. Consider incorporating a peninsula into your kitchen design to maximize space and efficiency while adding a touch of contemporary flair.
 Decorationg Interior Design
Decorationg Interior Design
