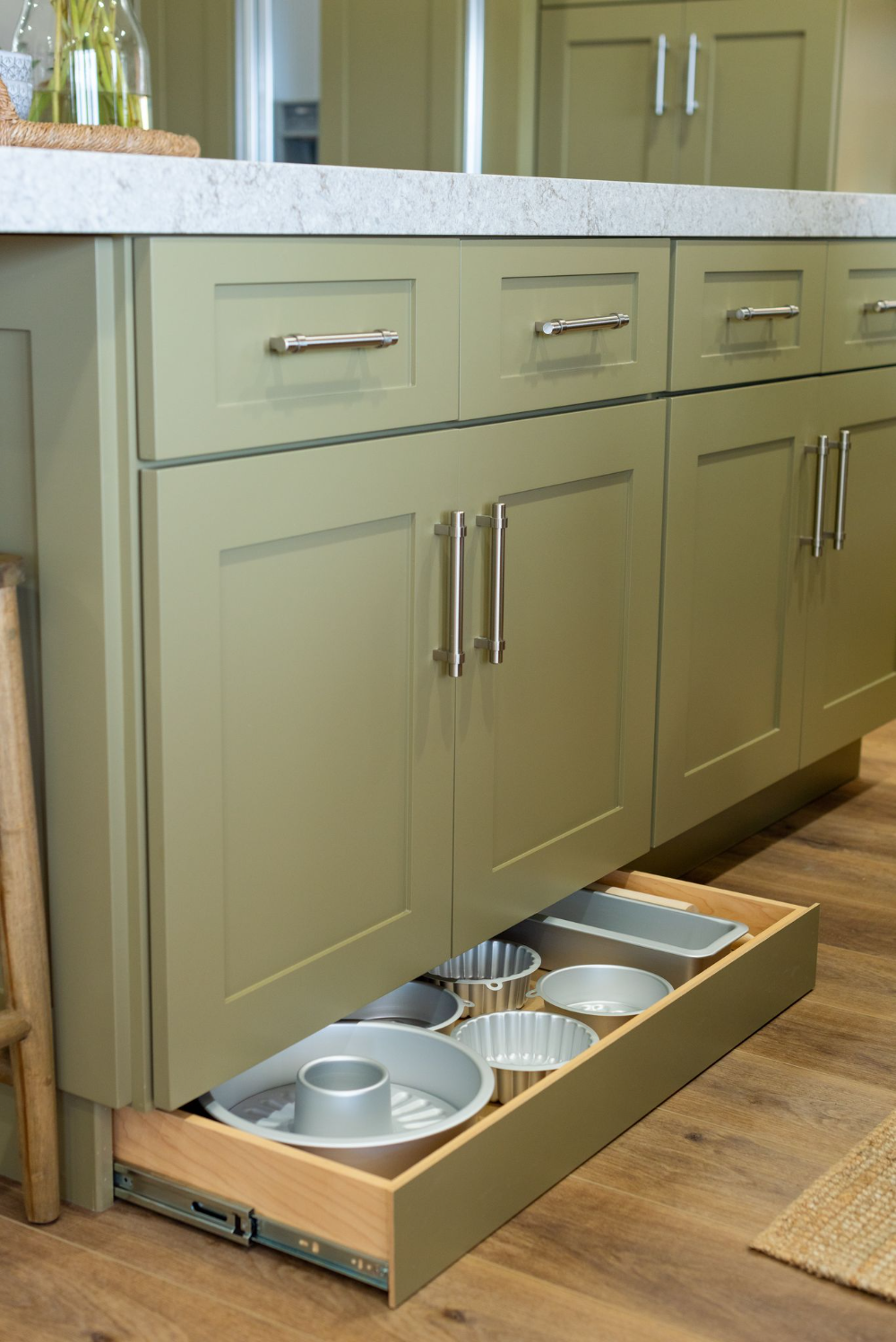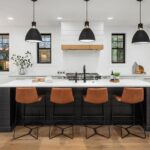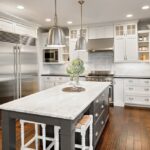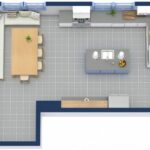The layout of a kitchen is a crucial element in creating a functional and efficient space for cooking and entertaining. Whether you are designing a kitchen for a new home or remodeling an existing one, it is important to carefully consider the layout to ensure that it meets your needs and works well for your lifestyle.
There are several key factors to consider when planning the layout of a kitchen. The first is the work triangle, which refers to the arrangement of the stove, refrigerator, and sink. These three elements should be placed in a triangular formation, with no more than 9 feet between each appliance. This layout allows for efficient movement between the three main work areas and makes cooking tasks much easier.
Another important aspect of kitchen layout is the flow of traffic. The kitchen should be designed in a way that allows for easy movement between the different work areas and access to other parts of the house. It is also important to consider the placement of cabinets, drawers, and appliances to ensure that they are easily accessible and that there is enough counter space for food preparation.
When designing the layout of a kitchen, it is also important to consider the size and shape of the room. A galley kitchen, for example, is long and narrow, with cabinets and appliances placed along two walls. This layout is ideal for small spaces but can feel cramped if not planned properly. An L-shaped kitchen, on the other hand, features cabinets and appliances along two adjoining walls, creating a more open and spacious feel.
In addition to the work triangle and traffic flow, it is important to consider the placement of other key elements in the kitchen, such as the pantry, island, and dining area. These elements should be integrated into the overall layout in a way that makes the kitchen both functional and visually appealing.
Ultimately, the layout of a kitchen should be tailored to the specific needs and preferences of the homeowner. By carefully considering factors such as the work triangle, traffic flow, and room size and shape, you can create a kitchen that is both stylish and functional. Whether you prefer a traditional layout or something more modern and innovative, the key is to prioritize functionality and efficiency in order to make the most of your kitchen space.
 Decorationg Interior Design
Decorationg Interior Design











