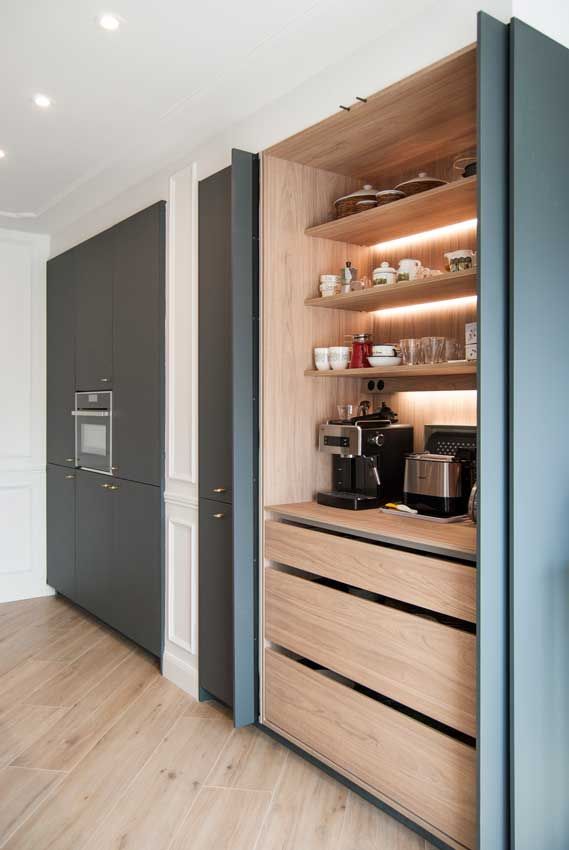The layout of a kitchen is one of the most important aspects of its design. A well-planned kitchen layout can make cooking more efficient, increase storage space, and create a visually appealing space. There are several popular kitchen layouts to consider when designing your dream kitchen.
One of the most common kitchen layouts is the L-shaped layout. This layout is often used in smaller kitchens as it maximizes the use of space. The L-shaped layout consists of two adjoining walls of cabinetry, with a countertop and sink in between. This layout provides ample storage and counter space, making it ideal for cooking and meal preparation.
Another popular kitchen layout is the U-shaped layout. This layout features cabinetry and countertops along three walls, creating a U-shape. The U-shaped layout is ideal for larger kitchens and provides plenty of storage and counter space. This layout also allows for efficient workflow as everything is within easy reach.
For those who prefer an open and airy kitchen, the galley layout may be the perfect choice. The galley layout features two parallel walls of cabinetry and countertops, with a walkway in between. This layout is ideal for smaller kitchens and can create a sleek and modern look.
The island layout is another popular choice for kitchens with ample space. This layout features a central island that can be used for additional storage, countertop space, or seating. The island layout creates a focal point in the kitchen and can be a versatile addition to any space.
When planning your kitchen layout, it is important to consider the work triangle. The work triangle refers to the relationship between the three main work areas in the kitchen – the sink, stove, and refrigerator. These three areas should be in close proximity to each other to create an efficient workflow. Ideally, there should be no more than six feet between each area of the work triangle.
In addition to the work triangle, it is important to consider the traffic flow in the kitchen. It is essential to have enough space for people to move around freely without obstacles. Consider the placement of appliances and cabinetry to ensure a smooth traffic flow in the kitchen.
In conclusion, the layout of a kitchen plays a crucial role in its design and functionality. Whether you prefer an L-shaped, U-shaped, galley, or island layout, it is important to consider the size of your space, your cooking habits, and the overall flow of the kitchen. By carefully planning your kitchen layout, you can create a space that is both beautiful and practical.
 Decorationg Interior Design
Decorationg Interior Design











