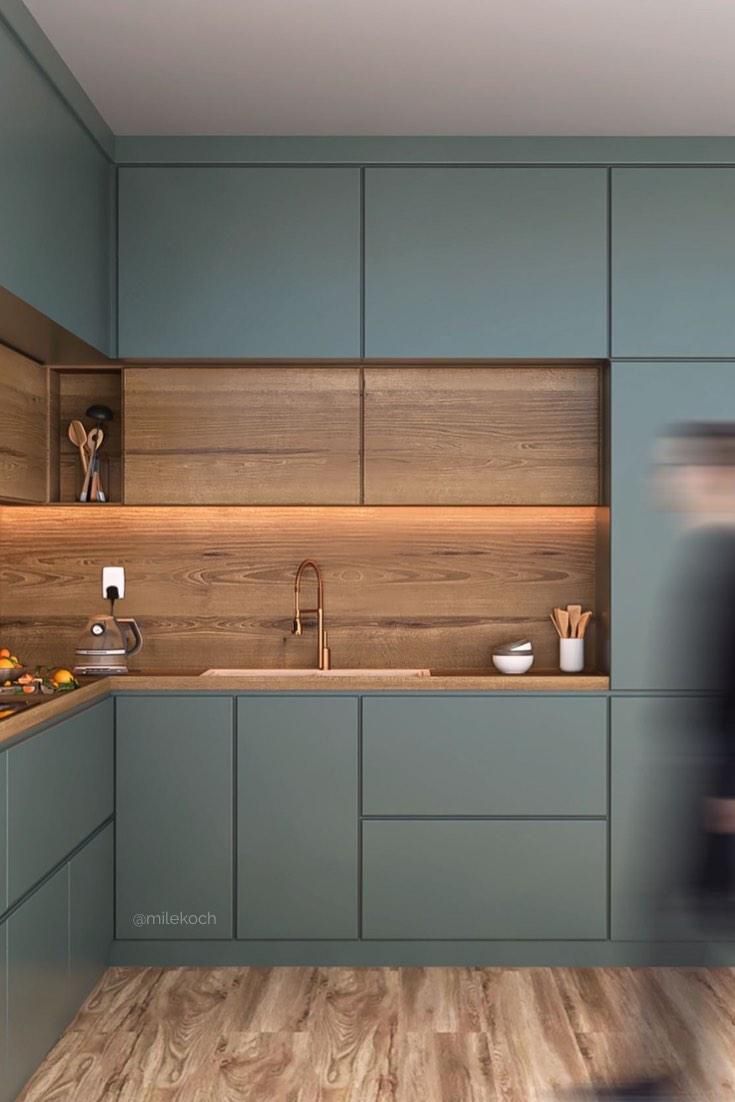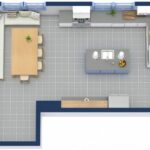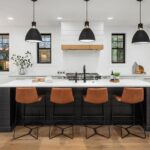The layout of a kitchen is one of the most important aspects to consider when designing or remodeling a kitchen. It determines how efficient and functional the space will be, as well as how comfortable and enjoyable it will be to cook and prepare meals in. There are several common kitchen layouts to choose from, each with their own advantages and disadvantages.
One of the most popular kitchen layouts is the L-shaped kitchen. This layout consists of two adjoining walls of cabinets and countertops, with one wall typically longer than the other. The L-shaped layout is ideal for smaller kitchens, as it maximizes space and provides ample countertop and storage space. It also allows for easy access to all areas of the kitchen, making it a practical and functional layout for most homeowners.
Another common kitchen layout is the U-shaped kitchen. This layout features three walls of cabinets and countertops that form a U-shape, providing plenty of storage and counter space. The U-shaped layout is great for larger kitchens, as it allows for efficient workflow and ample room for multiple cooks to work simultaneously. However, it can also feel closed off and claustrophobic in smaller spaces, so it may not be ideal for every home.
A galley kitchen is a compact layout that consists of two parallel walls of cabinets and countertops, with a walkway in between. This layout is efficient and space-saving, making it ideal for smaller kitchens or open-concept living spaces. The galley layout allows for easy movement between the sink, stove, and refrigerator, creating a practical and functional workspace for cooking and meal prep.
An island kitchen layout incorporates a freestanding island into the kitchen, providing additional counter space, storage, and seating. The island layout is versatile and customizable, allowing homeowners to tailor the space to their specific needs and preferences. Islands can serve as a focal point in the kitchen, as well as a functional and stylish addition to the space.
When choosing a kitchen layout, it’s important to consider the size and shape of the space, as well as the needs and preferences of the homeowner. Each layout has its own advantages and disadvantages, so it’s important to weigh the pros and cons before making a decision. Ultimately, the goal is to create a functional, efficient, and enjoyable space that suits the needs and lifestyle of the homeowner.
In conclusion, the layout of a kitchen is a crucial element in the design and functionality of the space. Whether you prefer a compact galley kitchen or a spacious U-shaped layout, there are several options to choose from to create a kitchen that meets your needs and suits your style. By carefully considering the size, shape, and layout of your kitchen, you can create a space that is both efficient and enjoyable to cook and prepare meals in.
 Decorationg Interior Design
Decorationg Interior Design











