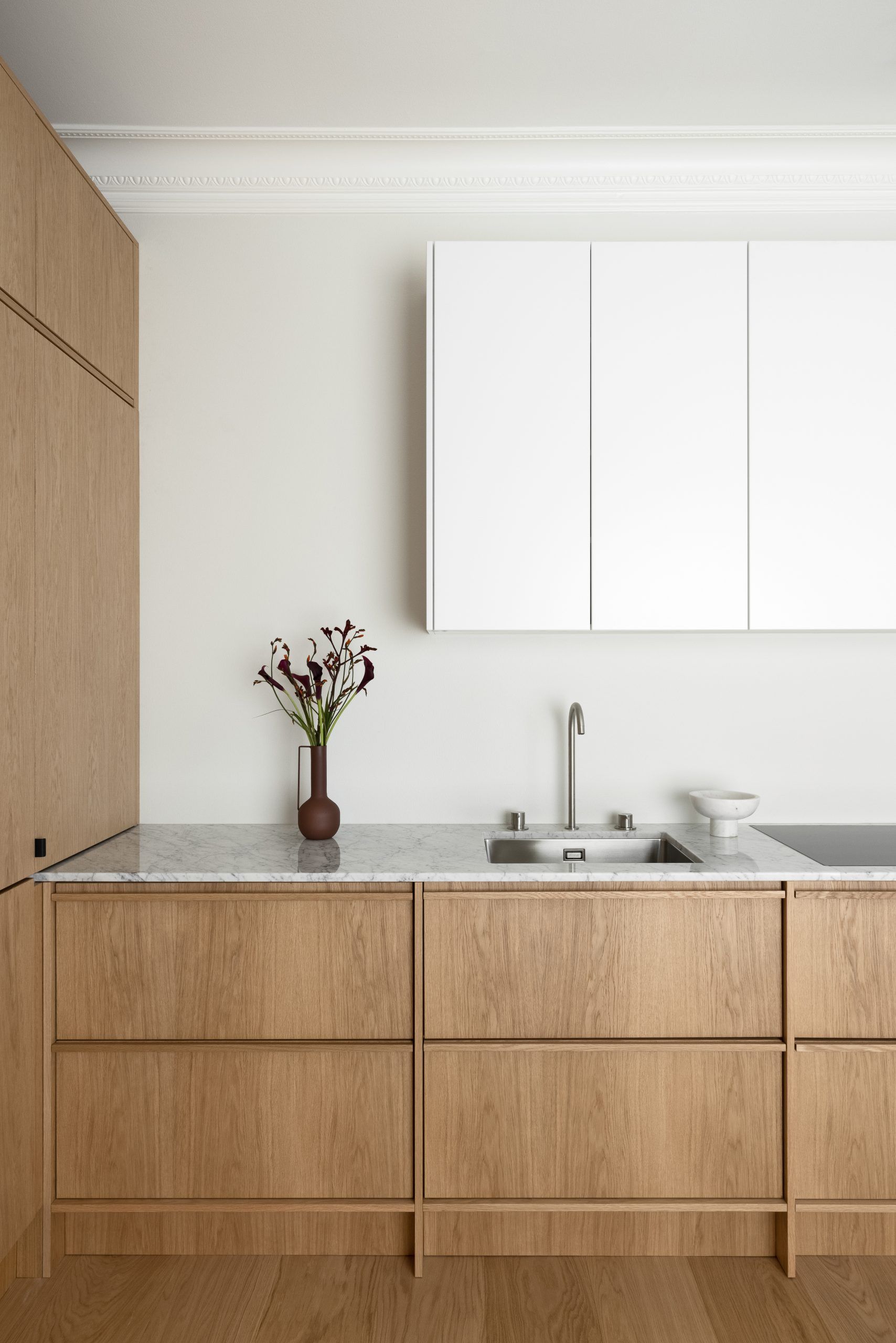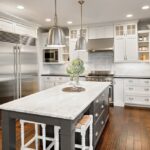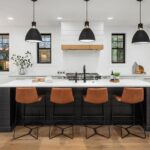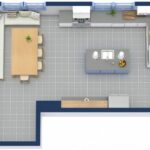The layout of a kitchen is an important aspect of its functionality and efficiency. It determines how the space is organized and how well it flows for cooking, cleaning, and socializing. When designing a kitchen layout, there are several key factors to consider in order to create a space that is both practical and visually appealing.
One of the most common kitchen layouts is the “L-shaped” design, where the cabinets and appliances are arranged along two adjacent walls, forming an L-shape. This layout is popular because it creates a compact and efficient workspace, with easy access to all the essential components of the kitchen. The L-shaped layout is especially ideal for smaller kitchens, where space is limited but efficiency is crucial.
Another popular kitchen layout is the “U-shaped” design, where cabinets and appliances line three walls, forming a U-shape. This layout provides plenty of counter space and storage opportunities, making it ideal for larger kitchens where functionality and storage are a priority. The U-shaped layout also allows for multiple work zones, making it easy for multiple cooks to work together in the kitchen.
For those who prefer an open and airy feel, the “galley” kitchen layout may be the best option. In a galley kitchen, cabinets and appliances are arranged along two parallel walls, with a central corridor running through the middle. This layout maximizes space and provides an efficient workflow, making it ideal for small kitchens or open-concept homes.
When planning a kitchen layout, it’s important to consider the “work triangle,” which refers to the distance between the sink, stove, and refrigerator. These three elements are the most frequently used components of the kitchen, and ensuring they are located in close proximity to each other will make cooking and meal preparation much easier. Ideally, the work triangle should form a triangle with each side measuring between 4 and 9 feet.
In addition to the work triangle, it’s important to consider the overall flow of the kitchen layout. Make sure there is enough space for maneuvering around the kitchen, as well as ample counter space for food preparation. Consider the location of windows and doors, as well as any obstacles that may impede the flow of traffic in the kitchen.
When designing a kitchen layout, it’s also important to consider the style and aesthetic of the space. Choose cabinets, countertops, and appliances that complement each other and create a cohesive look. Consider the use of colors and materials to enhance the overall design of the kitchen and create a space that is both functional and visually appealing.
In conclusion, the layout of a kitchen is a crucial aspect of its design and functionality. By carefully considering the work triangle, flow of the space, and overall aesthetic, you can create a kitchen that is not only efficient and practical but also beautiful and inviting. Whether you prefer a compact L-shaped layout, a spacious U-shaped design, or an open galley kitchen, there are plenty of options to suit your needs and preferences. Remember to consider your own cooking habits and lifestyle when designing your kitchen layout, and you’ll be sure to create a space that works well for you for years to come.
 Decorationg Interior Design
Decorationg Interior Design











