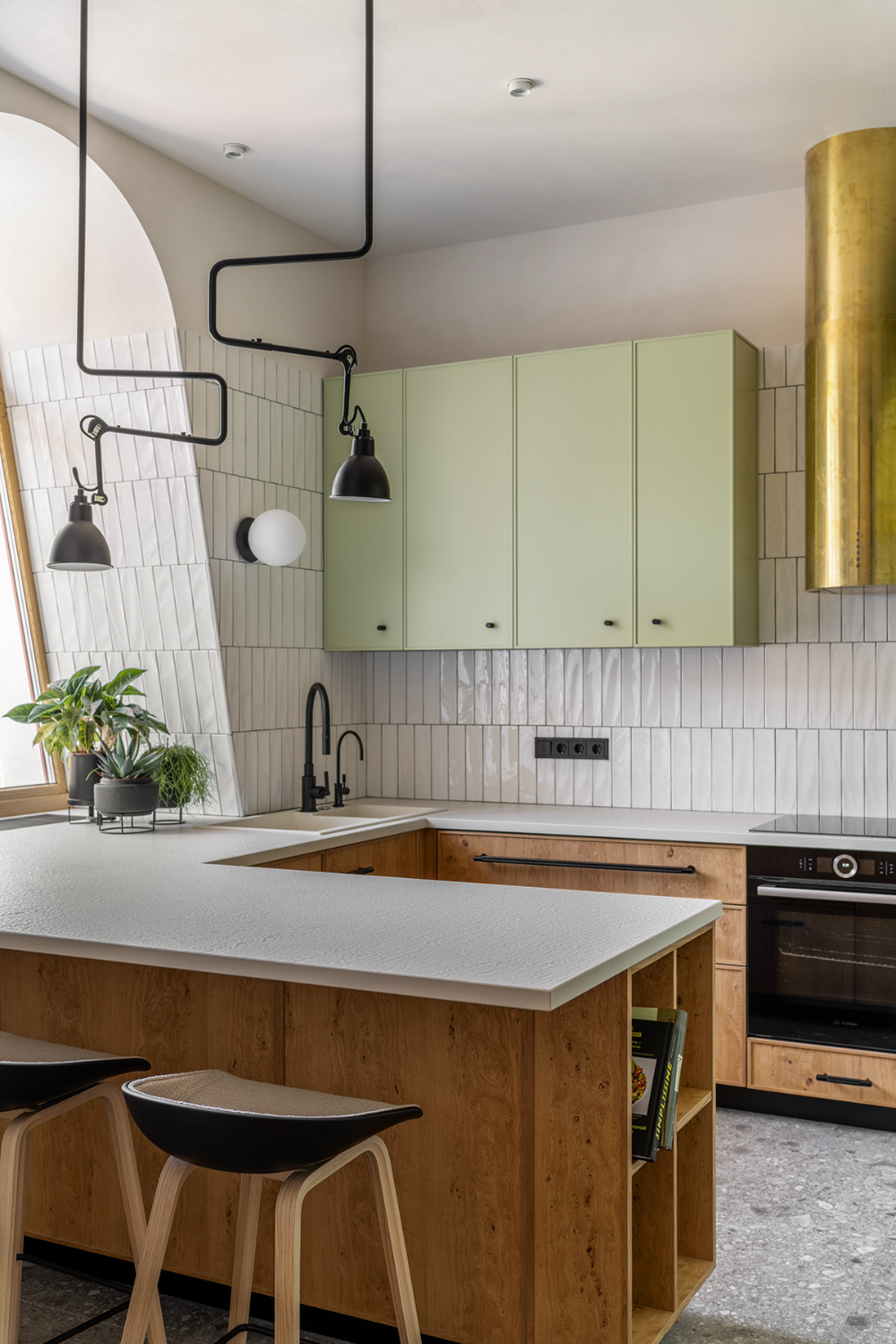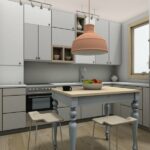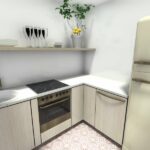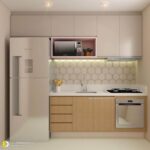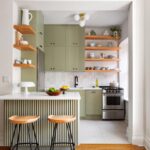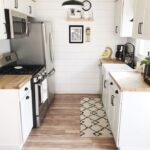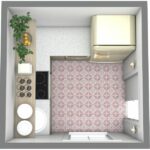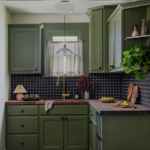Small kitchens can present a unique set of challenges when it comes to designing an efficient and functional layout. With limited space to work with, it’s important to carefully plan out the arrangement of appliances, storage, and work areas to maximize the usability of the kitchen.
One of the key considerations in designing a small kitchen layout is the positioning of appliances. Compact appliances can be a great option for small kitchens, as they can help save space without sacrificing functionality. For example, a smaller refrigerator, dishwasher, or oven can still offer all the features of a standard-sized appliance while taking up less room in the kitchen.
Another important aspect of small kitchen layout is creating adequate storage. Utilizing vertical space by installing tall cabinets can help maximize storage capacity, while pull-out shelves and organizers can make it easier to access items in deep cabinets. Consider incorporating open shelving or hanging racks to keep frequently used items within easy reach, while also adding visual interest to the space.
When it comes to the layout of work areas, efficiency is key in a small kitchen. The classic work triangle – which connects the stove, refrigerator, and sink in a triangular layout – is a good starting point for planning the flow of the kitchen. However, in a small kitchen, it’s important to keep pathways clear and avoid overcrowding the space with too many obstacles.
Incorporating multi-functional elements can also be a smart strategy when designing a small kitchen layout. For example, a kitchen island with built-in storage, seating, or a sink can serve multiple purposes while saving space. Similarly, a rolling cart or trolley can provide additional prep space, storage, or serving area that can be easily moved around as needed.
Color and lighting can also play a role in creating a visually appealing small kitchen layout. Lighter colors can help make a small space feel more open and airy, while strategic lighting placement can brighten up the kitchen and make it appear larger. Incorporating mirrors, glass-front cabinets, or reflective surfaces can also help bounce light around the room and create the illusion of more space.
In conclusion, designing a small kitchen layout requires careful consideration of space, functionality, and aesthetics. By maximizing storage, utilizing multi-functional elements, and paying attention to color and lighting, it’s possible to create a small kitchen that is both practical and visually appealing. With some thoughtful planning and creativity, even the tiniest of kitchens can be transformed into a stylish and efficient space.
 Decorationg Interior Design
Decorationg Interior Design
