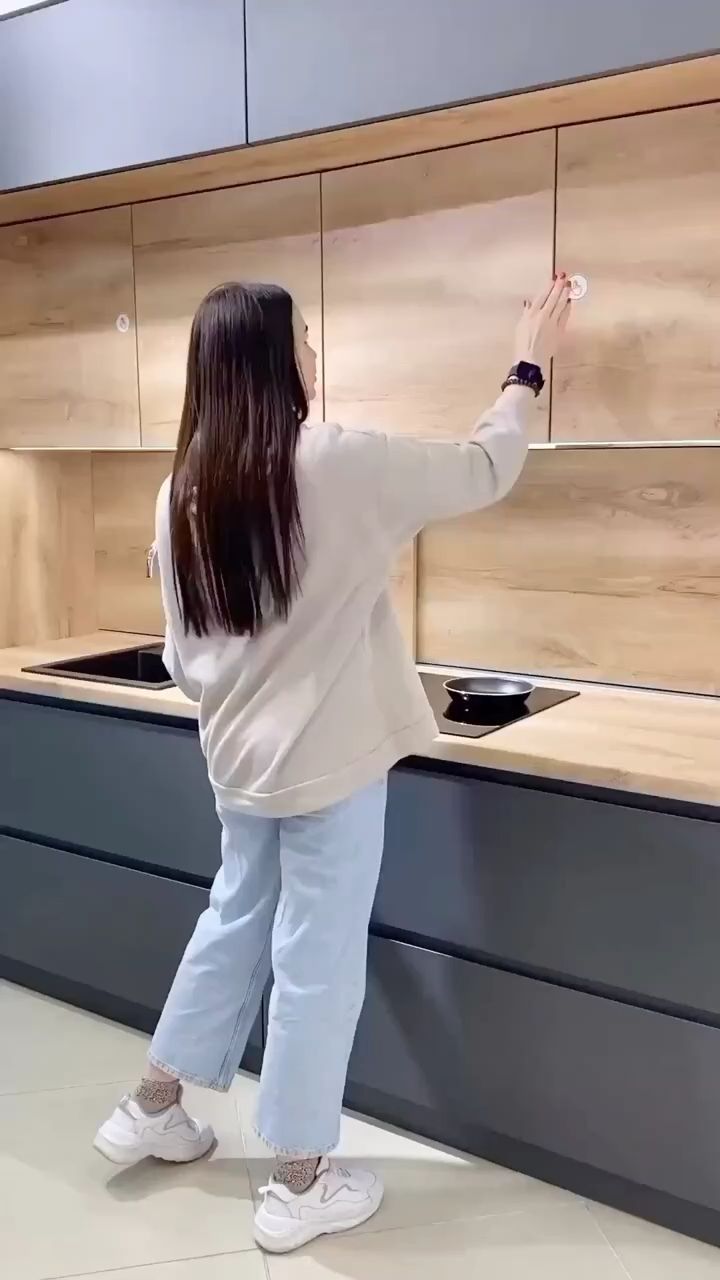When it comes to designing a small kitchen, it’s important to think outside the box and make the most out of the limited space available. With a bit of creativity and ingenuity, you can transform a tiny kitchen into a functional and stylish space that meets all your culinary needs. Here are some small kitchen design ideas to help you get started.
1. Utilize vertical space: In a small kitchen, vertical space is your best friend. Consider installing floating shelves on the walls or overhead cabinets to maximize storage space without taking up valuable floor space. You can also hang pots and pans on a pot rack or hooks to free up cabinet space.
2. Choose multifunctional furniture: Opt for furniture pieces that serve multiple purposes, such as a kitchen island that doubles as a dining table or a cart with storage shelves and a cutting board on top. This way, you can save space while still having all the functionality you need in your kitchen.
3. Make use of under-counter storage: Install pull-out drawers or baskets under your countertops to store items like cutting boards, baking sheets, and small appliances. This will help you keep your countertops clutter-free and make it easier to access frequently used items.
4. Use light colors: Light colors can make a small kitchen feel more spacious and bright. Opt for white or light-colored cabinets, countertops, and backsplashes to create a clean and airy look. You can also add mirrors or reflective surfaces to bounce light around the room and make it appear larger.
5. Maximize natural light: If possible, try to maximize natural light in your small kitchen to make it feel more open and inviting. Keep window treatments minimal or opt for sheer curtains to let in as much light as possible. You can also install a skylight or add more overhead lighting to brighten up the space.
6. Keep it organized: In a small kitchen, organization is key to making the most out of the available space. Invest in drawer dividers, cabinet organizers, and storage containers to keep everything neat and tidy. Make use of hidden storage solutions, such as pull-out pantry shelves or corner cabinets, to maximize storage space.
7. Think outside the kitchen: If you’re short on space in your kitchen, consider expanding into other areas of your home. A nearby dining room or living room can be repurposed as a pantry or storage area for kitchen items that don’t need to be accessed daily. This can help free up space in your kitchen for essential items.
In conclusion, designing a small kitchen can be a challenge, but with the right ideas and strategies, you can create a functional and stylish space that meets all your needs. By utilizing vertical space, choosing multifunctional furniture, using light colors, maximizing natural light, keeping it organized, and thinking outside the kitchen, you can transform your tiny kitchen into a beautiful and efficient space.
 Decorationg Interior Design
Decorationg Interior Design



















