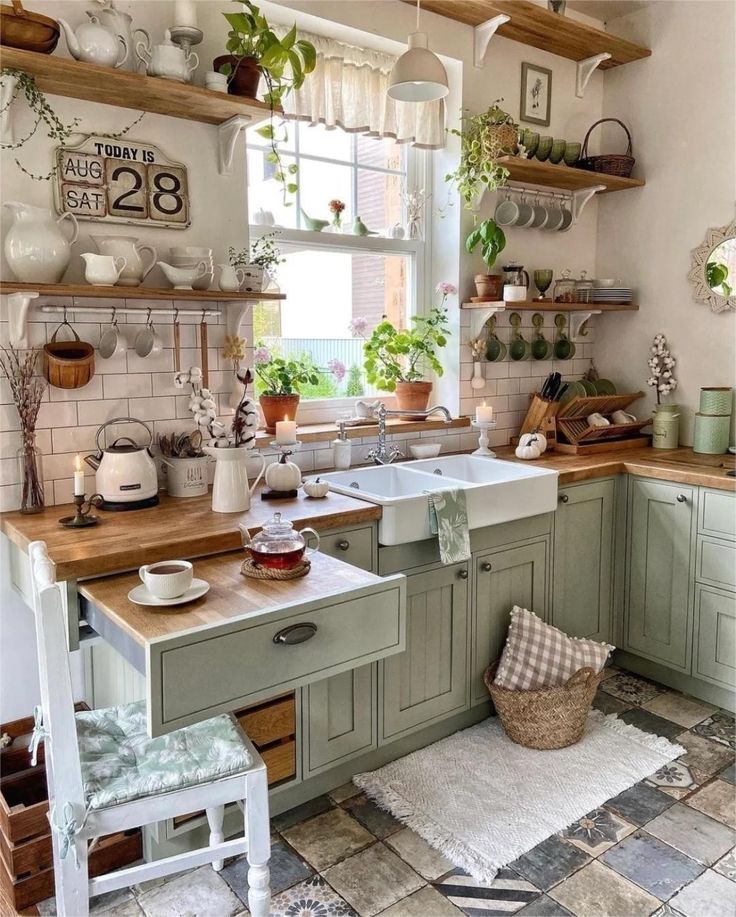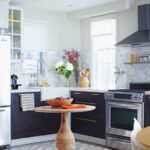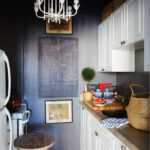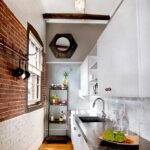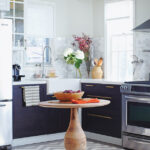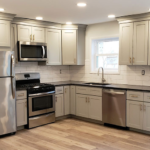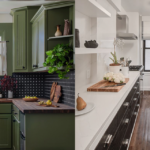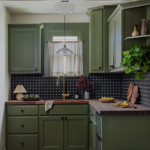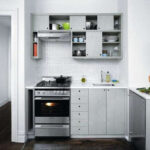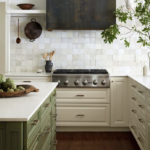Small kitchens can often feel cramped and limited in terms of space and functionality. However, with the right design and organization, a small kitchen can be just as efficient and stylish as a larger one.
One of the key principles of designing a small kitchen is maximizing space. This can be achieved through clever storage solutions, such as using wall-mounted shelves, hanging pots and pans, and utilizing the space under the sink for storage. Additionally, investing in multi-functional furniture, such as a kitchen island with built-in storage or a fold-out dining table, can help make the most of limited space.
Another important aspect to consider in a small kitchen is the layout. By optimizing the layout to minimize wasted space and maximize efficiency, you can create a more functional and visually appealing kitchen. This may involve reorganizing the placement of appliances, cabinets, and countertops to create a more streamlined and open space.
When it comes to decorating a small kitchen, lighter colors can help make the space feel larger and more open. Opting for light-colored cabinets, walls, and countertops can create a bright and airy atmosphere. Additionally, incorporating mirrors and other reflective surfaces can help bounce light around the room and make it feel more spacious.
In terms of functionality, small kitchens can benefit from well-thought-out organization systems. Consider using drawer dividers, pantry organizers, and cabinet pull-outs to maximize storage and keep everything easily accessible. Investing in space-saving appliances, such as a slimline dishwasher or a compact refrigerator, can also help make the most of limited space.
Overall, small kitchens may present unique challenges, but with the right design and organization, they can be just as practical and stylish as larger kitchens. By maximizing space, optimizing layout, and incorporating smart storage solutions, you can create a small kitchen that is both efficient and aesthetically pleasing.
 Decorationg Interior Design
Decorationg Interior Design
