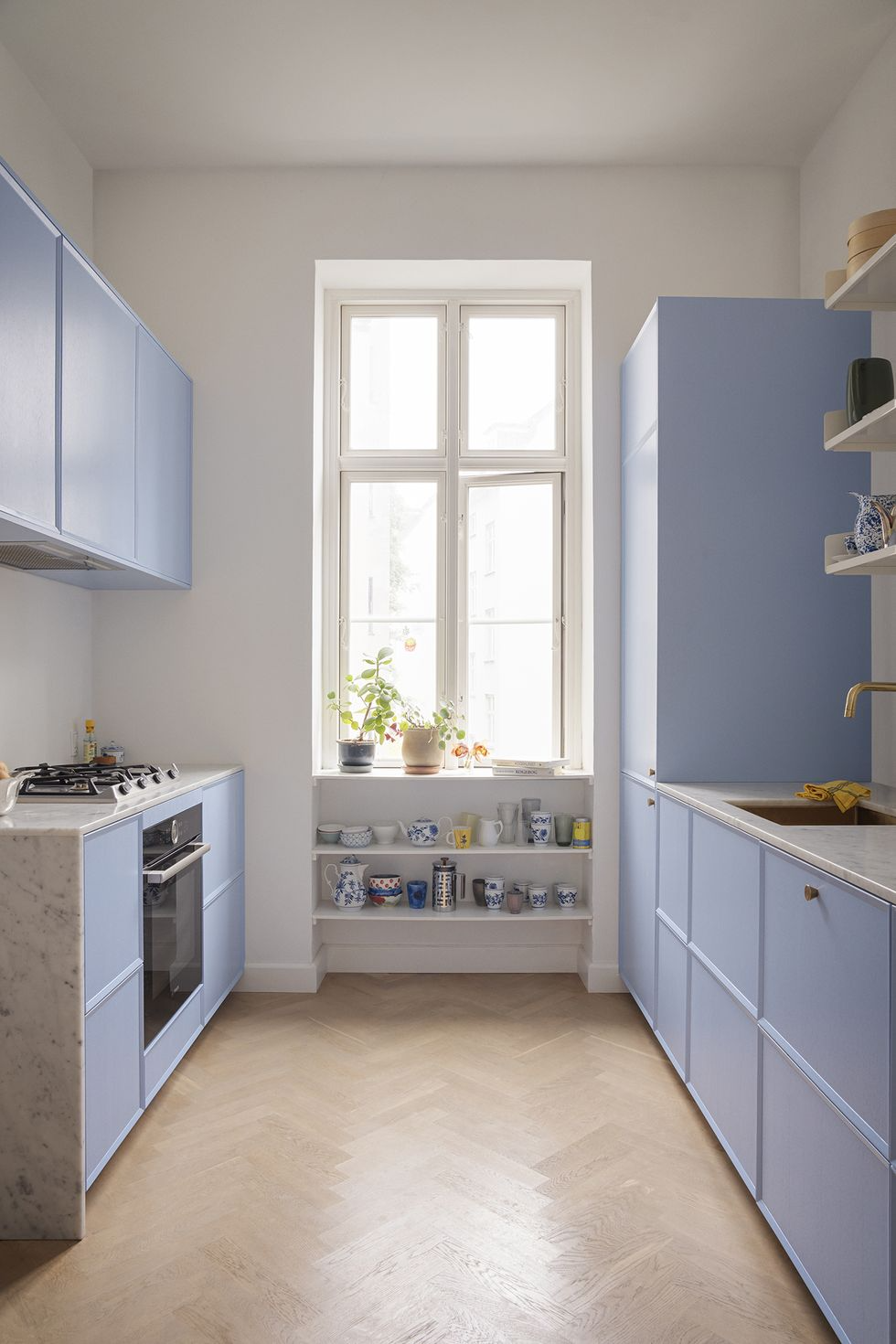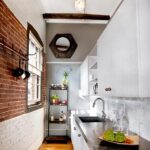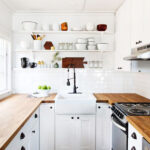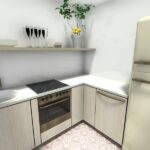Small kitchens can often feel cramped and limited in terms of functionality, but with some thoughtful layout ideas, you can make the most of the space you have and create a stylish and practical kitchen that meets all your needs. Here are some small kitchen layout ideas to help you optimize your space:
1. Utilize vertical space: When space is limited, it’s important to make use of all available vertical space. Consider installing wall-mounted shelves or cabinets above your countertops to store dishes, cookware, and other kitchen essentials. This will free up valuable counter space and help keep your kitchen organized.
2. Choose multi-functional furniture: In a small kitchen, every piece of furniture should serve multiple purposes. Look for dining tables that can double as extra counter space, or kitchen islands with built-in storage compartments. Consider investing in a fold-down table that can be tucked away when not in use to maximize space.
3. Maximize storage: Keep clutter at bay by incorporating plenty of storage solutions in your small kitchen layout. Consider installing pull-out drawers in your cabinets, hooks or racks on the walls for utensils and pots, and storage baskets on top of cabinets. You can also use clear containers to store pantry items, making it easy to see what you have and keeping your kitchen neat and organized.
4. Opt for open shelving: Open shelving can make a small kitchen feel more open and airy, as opposed to closed cabinets that can make the space feel cramped. Displaying your dishes and glassware on open shelves can also add a decorative touch to your kitchen decor. Just be sure to keep your shelves organized and clutter-free to maintain a streamlined look.
5. Create a functional layout: When designing your small kitchen layout, think carefully about the placement of your appliances, sink, and cabinets to create an efficient and functional workspace. Consider a galley or U-shaped layout for maximum efficiency, with everything within easy reach. Leave enough space between cabinets and appliances for easy movement and avoid overcrowding the space with unnecessary items.
6. Use light colors: Light, neutral colors can help make a small kitchen feel more spacious and airy. Opt for white or light-colored cabinets, countertops, and backsplashes to reflect natural light and create a bright and welcoming space. You can add pops of color with accessories like curtains, rugs, or artwork to give your kitchen a personal touch.
In conclusion, small kitchens can be challenging to design, but with some creative layout ideas and smart storage solutions, you can create a functional and stylish kitchen that maximizes the space you have. By utilizing vertical space, choosing multi-functional furniture, maximizing storage, opting for open shelving, creating a functional layout, and using light colors, you can make your small kitchen feel spacious and inviting. With some careful planning and attention to detail, you can transform your small kitchen into a practical and beautiful space that meets all your cooking and entertaining needs.
 Decorationg Interior Design
Decorationg Interior Design















