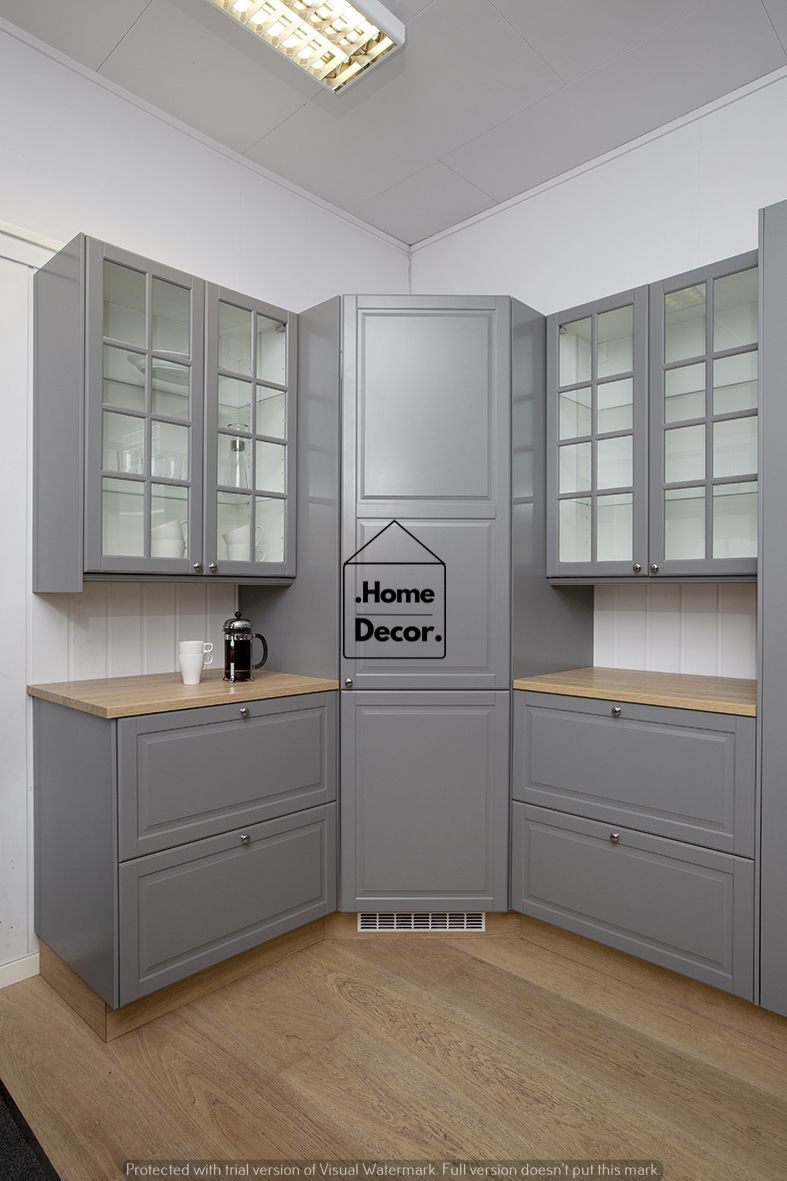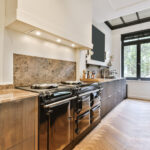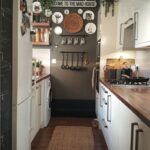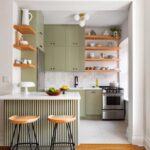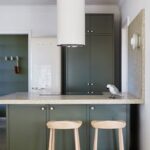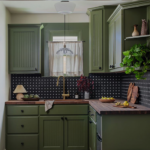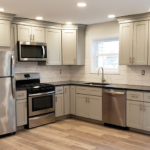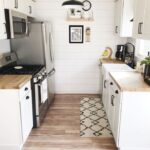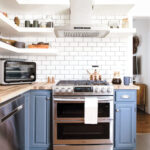A narrow kitchen can present some unique challenges when it comes to design and functionality. However, with the right ideas and strategies, a narrow kitchen can still be a stylish and efficient space for cooking and entertaining.
One of the key considerations when designing a narrow kitchen is maximizing the use of vertical space. Installing floor-to-ceiling cabinets or shelving can help provide ample storage for cookware, dishes, and pantry items without taking up valuable floor space. Additionally, using open shelving or hanging racks can create a sense of openness and allow for easy access to frequently used items.
Another important aspect to consider in a narrow kitchen is lighting. Proper lighting can make a small space feel more open and inviting. Consider incorporating task lighting under cabinets or pendant lights above the kitchen island to illuminate key work areas. Natural light can also help brighten up the space, so if possible, consider adding a window or skylight to bring in more light.
When it comes to layout, a galley kitchen is a popular choice for narrow spaces. This layout features two parallel counters with a walkway in between, maximizing efficiency and creating a streamlined cooking area. If space allows, a kitchen island can also be a valuable addition, providing extra counter space, storage, and seating options.
In terms of colors and materials, opt for light and neutral tones to create a sense of openness and airiness in a narrow kitchen. White or light-colored cabinets, countertops, and backsplashes can help reflect light and make the space feel larger. Additionally, choosing sleek and minimalistic hardware and finishes can help create a cohesive and modern look.
Lastly, don’t forget to personalize the space with decor and accessories that reflect your style and personality. Consider adding a pop of color with a vibrant rug or some bold artwork, or incorporating plants and herbs to bring a touch of nature into the kitchen.
In conclusion, designing a narrow kitchen requires thoughtful planning and clever solutions to make the most of the space available. By utilizing vertical storage, maximizing lighting, choosing the right layout, and incorporating light colors and materials, a narrow kitchen can be transformed into a stylish and functional space that meets all your cooking and entertaining needs.
 Decorationg Interior Design
Decorationg Interior Design
