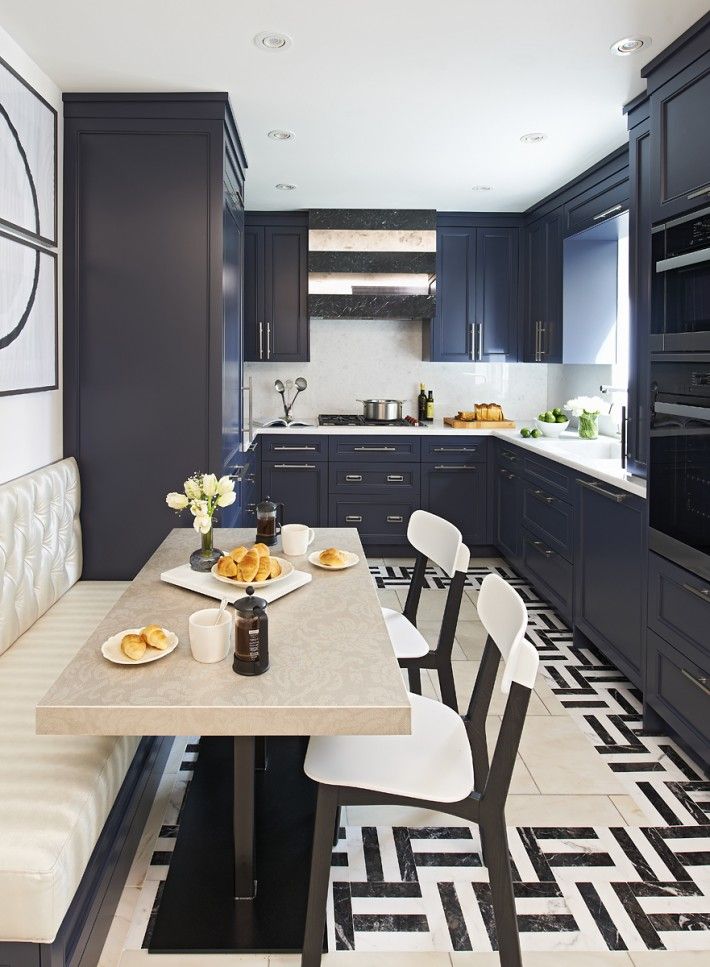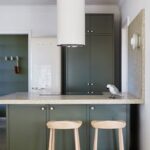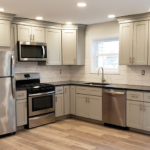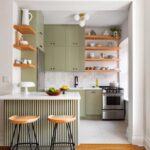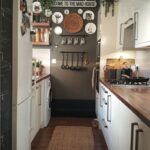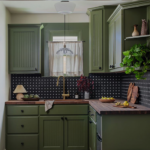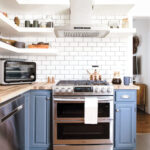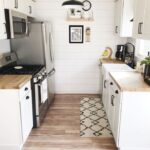When it comes to designing a kitchen, one common challenge that many homeowners face is dealing with a narrow space. However, just because your kitchen is small and narrow doesn’t mean you can’t have a beautiful and functional space. With some creative thinking and strategic planning, you can make the most of your narrow kitchen and create a space that is both stylish and practical.
One of the key considerations when designing a narrow kitchen is maximizing the available space. This can be achieved by using space-saving furniture and appliances, as well as clever storage solutions. For example, instead of opting for a traditional dining table, consider installing a built-in breakfast bar or a fold-down table that can be easily tucked away when not in use. Similarly, choosing compact appliances that are specifically designed for small spaces can help you make the most of your kitchen area.
Another important consideration when designing a narrow kitchen is the layout. An effective layout can help you optimize the flow of your kitchen, making it easier and more efficient to use. One popular layout option for narrow kitchens is the galley kitchen design, which features two parallel countertops and a central walkway. This layout can help maximize counter and storage space, while also ensuring that everything is within easy reach.
In terms of style and decor, there are plenty of ways to make a narrow kitchen feel more spacious and inviting. Light colors, such as white or pale neutrals, can help create a sense of openness and brightness, while reflective surfaces, such as stainless steel or glossy tiles, can help bounce light around the space. Additionally, incorporating elements of natural light, such as large windows or skylights, can help make the kitchen feel more airy and expansive.
When it comes to storage, vertical solutions are key in a narrow kitchen. Installing wall-mounted shelves, hanging pot racks, and using stackable containers can help you maximize every inch of available space. Additionally, incorporating pull-out drawers, lazy Susans, and other organizational tools can help you keep your kitchen clutter-free and organized.
In conclusion, designing a narrow kitchen may pose some challenges, but with the right approach and creativity, you can create a stylish and functional space that meets all of your needs. By maximizing space, optimizing layout, and incorporating smart storage solutions, you can make the most of your narrow kitchen and enjoy cooking and entertaining in a space that feels both efficient and inviting.
 Decorationg Interior Design
Decorationg Interior Design
