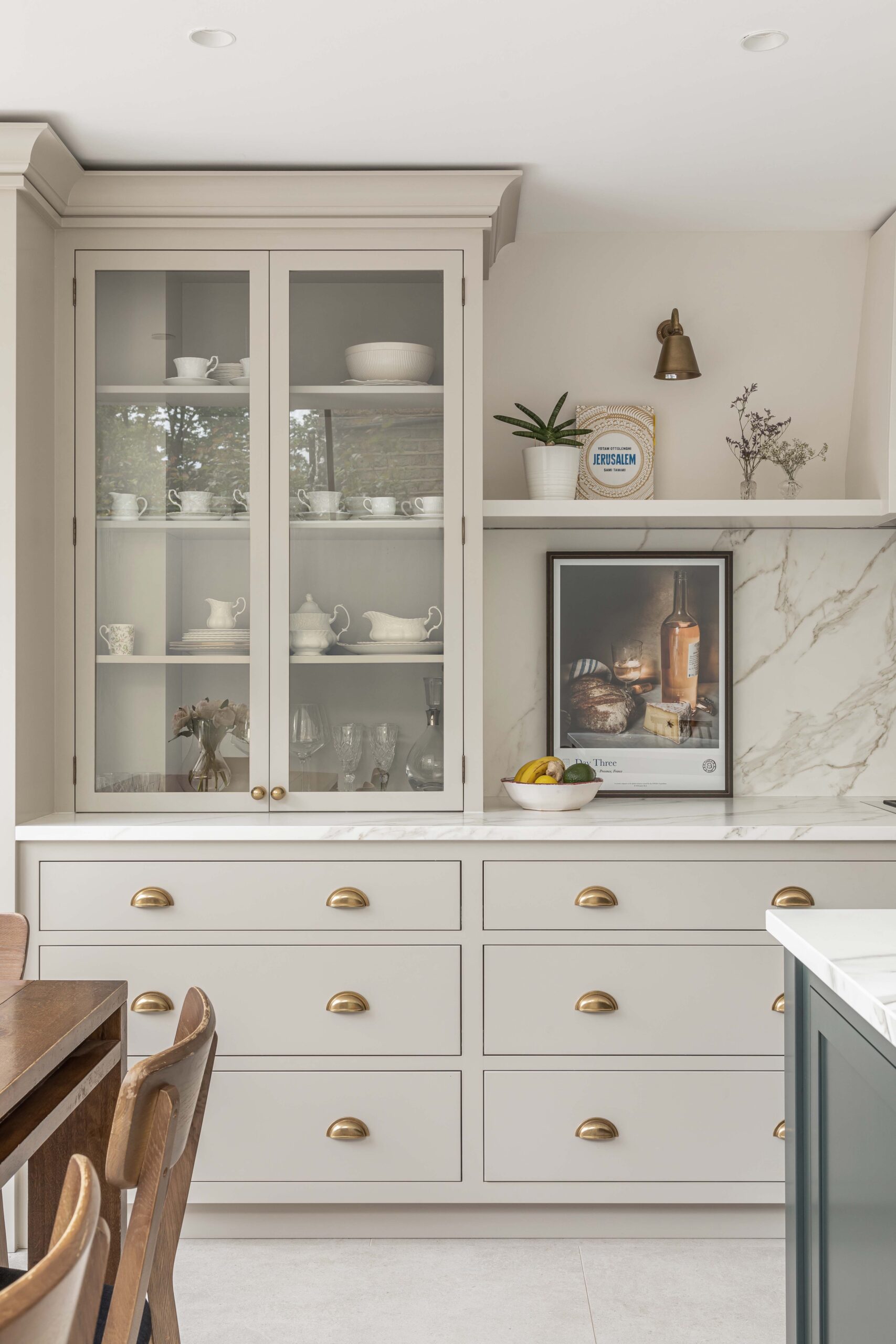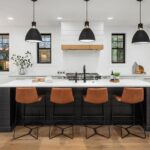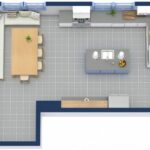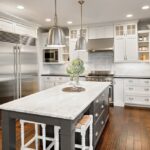The layout of a kitchen plays a crucial role in the functionality and efficiency of the space. Whether you are designing a new kitchen or renovating an existing one, it is important to carefully consider the layout to ensure that it meets your needs and maximizes the use of the available space.
There are several different types of kitchen layouts to choose from, each with its own pros and cons. The most common kitchen layouts include the galley kitchen, U-shaped kitchen, L-shaped kitchen, and open-concept kitchen.
A galley kitchen features two parallel walls of countertops and cabinets, which are typically found in smaller spaces. This layout is efficient for cooking as everything is within reach, but it can feel cramped and lack storage space.
A U-shaped kitchen has cabinets and countertops along three walls, creating a U-shape. This layout provides plenty of storage and work space, but can feel closed off and cluttered if not planned properly.
An L-shaped kitchen features cabinets and countertops along two perpendicular walls. This layout is versatile and allows for plenty of work space, but may lack storage in some cases.
An open-concept kitchen is connected to the living or dining area, creating a seamless flow between spaces. This layout is great for entertaining and allows for easy interaction with guests, but can be noisy and lack privacy.
When designing a kitchen layout, consider the “work triangle” – the distance between the sink, stove, and refrigerator. A well-planned work triangle ensures that the kitchen is efficient and easy to navigate while cooking. It is generally recommended to keep the sides of the work triangle between 4 and 9 feet each for optimal functionality.
In addition to the work triangle, it is important to consider the placement of appliances, cabinets, and countertops to create a layout that works for your specific needs. For example, if you do a lot of baking, you may want to prioritize counter space or include a dedicated baking area.
Lighting is also an important aspect of kitchen layout. Proper lighting can enhance the functionality of the space and create a warm and inviting atmosphere. Consider a mix of task lighting, ambient lighting, and accent lighting to ensure that the kitchen is well-lit for cooking and dining.
In conclusion, the layout of a kitchen is a key element in its overall design. Consider your cooking habits, lifestyle, and needs when choosing a layout for your kitchen. A well-planned layout will not only make cooking and entertaining easier, but will also enhance the overall aesthetic and functionality of the space.
 Decorationg Interior Design
Decorationg Interior Design











