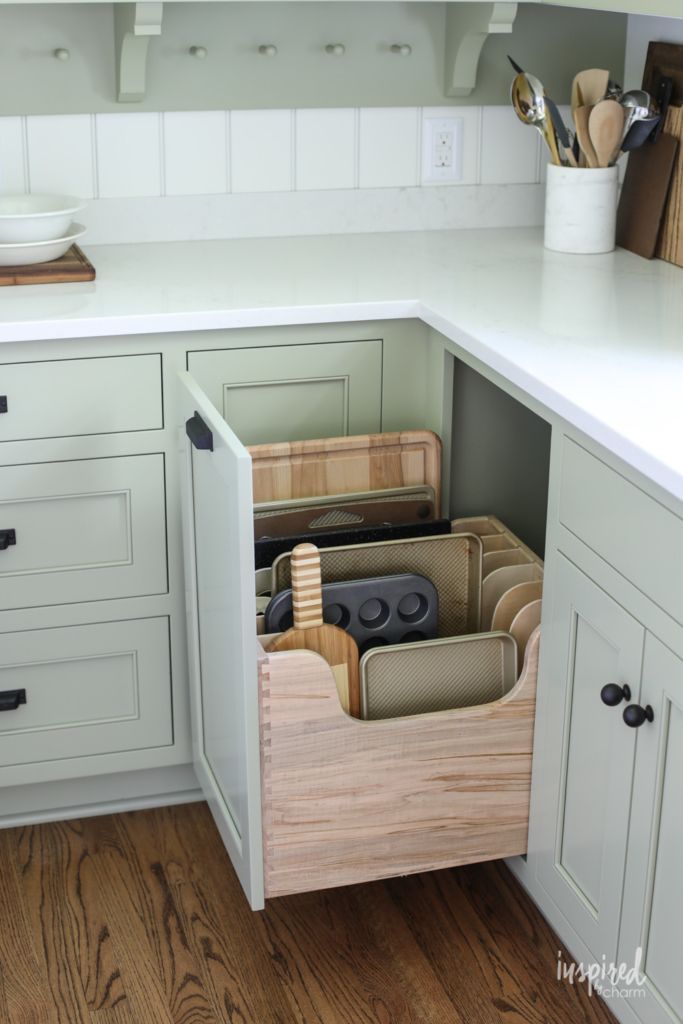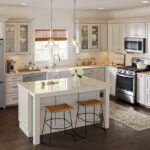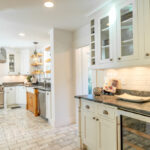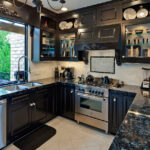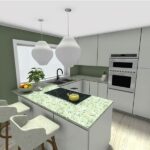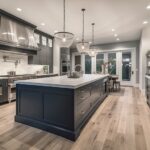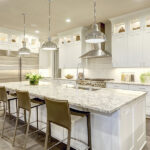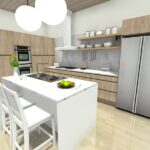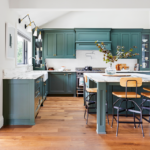The kitchen is often considered the heart of the home, where meals are prepared and memories are made. Therefore, it is important to have a well-designed kitchen layout that not only looks good but also functions efficiently. Whether you have a small or large kitchen, there are several layout ideas that you can consider to maximize your space and create a beautiful and functional cooking area.
One popular kitchen layout is the L-shaped design. This layout is versatile and works well in both small and large kitchens. It consists of two adjacent walls of cabinets or appliances, forming an L-shape. The L-shaped layout provides ample counter space and storage options, making it a practical choice for cooking and entertaining. It also allows for a comfortable work triangle between the stove, sink, and refrigerator, making meal preparation convenient.
Another common kitchen layout is the U-shaped design. This layout features three walls of cabinets and appliances, forming a U-shape. The U-shaped layout is ideal for larger kitchens and provides plenty of counter and storage space. It also offers a great work triangle, with the stove, sink, and refrigerator all within easy reach.
For smaller kitchens, a galley kitchen layout may be the best option. This layout features two parallel walls of cabinets and appliances, creating a hallway-like space. While galley kitchens may have limited counter and storage space, they can be efficiently designed to maximize every inch of space. By incorporating space-saving solutions such as hanging pot racks, pull-out pantries, and compact appliances, a galley kitchen can be both functional and stylish.
If you have a large, open kitchen space, you may want to consider an island layout. An island layout features a central island or peninsula that provides additional counter space, storage, and seating. Islands can be customized to suit your specific needs, whether you want a built-in sink, cooktop, or wine fridge. An island layout is perfect for entertaining and allows for a more social cooking experience, as guests can sit and chat with the cook while food is being prepared.
When designing your kitchen layout, it is important to consider the flow of the space and how you will use it on a daily basis. Keep in mind the work triangle, which ensures that the stove, sink, and refrigerator are easily accessible and not too far apart. Also, think about the placement of appliances, cabinets, and storage solutions to create a functional and organized kitchen space.
In conclusion, there are several kitchen layout ideas to consider when designing your dream kitchen. Whether you prefer a compact galley kitchen or a spacious island layout, the key is to create a space that is both beautiful and functional. By carefully planning the layout and incorporating smart design solutions, you can create a kitchen that suits your lifestyle and enhances the heart of your home.
 Decorationg Interior Design
Decorationg Interior Design
