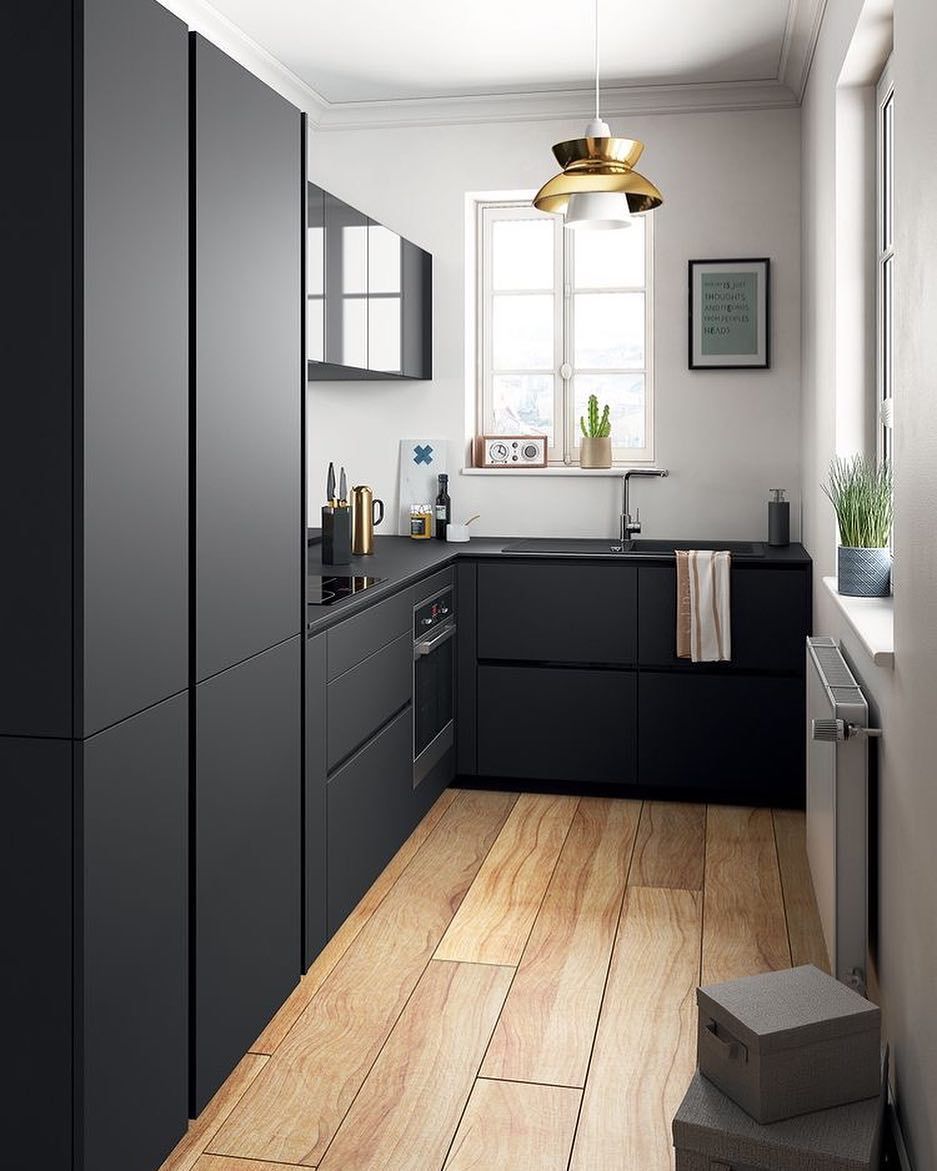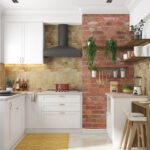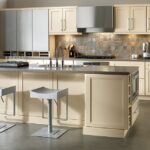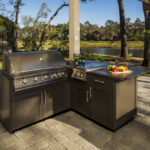When it comes to designing a kitchen in a small space, creativity and innovation are key. Limited square footage does not mean you have to sacrifice style and functionality in your kitchen. With the right ideas and tips, you can make the most of your small kitchen space and create a beautiful and efficient cooking area.
One of the first things to consider when designing a small kitchen is the layout. Opt for a smart and efficient layout that maximizes storage and working space. L-shaped or galley kitchens are great options for small spaces as they make the most of the available square footage. Consider using space-saving solutions like pull-out cabinets, corner storage units, and vertical storage racks to maximize storage space in your kitchen.
Another tip for small kitchen design is to keep the color scheme light and bright. Light colors like white, cream, or pale yellow can create an illusion of space and make the kitchen feel larger and more open. You can add pops of color with accessories like curtains, rugs, and small appliances to give the kitchen a bit of personality.
When it comes to choosing appliances for a small kitchen, opt for compact and multi-functional appliances that can save space. Look for slim refrigerators, narrow dishwashers, and combination microwave ovens to make the most of your limited space. You can also consider investing in portable and space-saving appliances like induction cooktops and countertop ovens to maximize your cooking space.
In terms of storage solutions, get creative with how you use the space in your small kitchen. Install open shelves instead of upper cabinets to create a more open and airy feel in the kitchen. Use hooks and hanging racks to store pots, pans, and utensils, freeing up counter and cabinet space. Make use of every inch of available space by installing shelves on the backs of cabinet doors or adding a pegboard to hang kitchen tools.
Lastly, consider the lighting in your small kitchen. Good lighting can make a small space feel larger and more inviting. Opt for under cabinet lighting to brighten up work areas and consider adding pendant lights or track lighting to add depth and dimension to the space.
In conclusion, designing a kitchen in a small space requires creativity, organization, and smart choices. By implementing these ideas and tips, you can create a stylish and functional kitchen that makes the most of your limited square footage. Remember to think outside the box and make use of every inch of space to create a kitchen that works for you.
 Decorationg Interior Design
Decorationg Interior Design






















