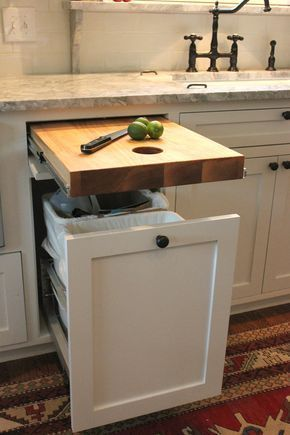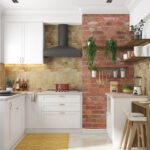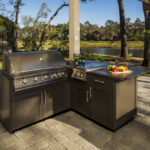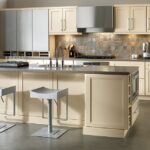When it comes to small spaces, kitchens can often be one of the hardest rooms to design and organize effectively. However, with some creative ideas and thoughtful planning, even the tiniest of kitchens can be transformed into a functional and stylish space. Here are some kitchen ideas for small spaces that can help you maximize your available square footage while still creating a beautiful and efficient kitchen.
One of the first things to consider when designing a small kitchen is the layout. In small spaces, it’s important to utilize every inch of space efficiently. Consider using a galley or U-shaped layout to make the most of the available space. These layouts maximize storage and counter space, while still allowing for easy movement and workflow in the kitchen.
Another key aspect of designing a small kitchen is storage. In a small space, it’s crucial to have plenty of storage options to keep clutter at bay and make the most of your available space. Consider installing open shelving or floating shelves to add storage without taking up valuable floor space. You can also use vertical storage options, such as tall cabinets or hanging pot racks, to make the most of your wall space.
When it comes to color and design, light and neutral colors work best in small kitchens to create a sense of space and openness. Consider using light-colored cabinets, countertops, and backsplashes to brighten up the space and make it feel larger. You can also add pops of color with accessories, such as rugs, towels, or small appliances, to add personality and style to the room.
In terms of appliances, consider choosing smaller, sleeker options to maximize space in a small kitchen. Look for compact appliances, such as slim refrigerators, small dishwashers, and narrow stoves, that can still provide all the functionality you need without taking up too much space. You can also consider multi-functional appliances, such as combination microwave ovens or toaster ovens, to save space and reduce clutter on your countertops.
Lastly, don’t forget to maximize your counter space in a small kitchen. Consider installing a drop-leaf table or butcher block island that can be folded down or moved out of the way when not in use. You can also use multipurpose countertops, such as a cutting board that fits over your sink or a pull-out cutting board that slides out from under your countertop, to maximize your workspace.
With these kitchen ideas for small spaces, you can create a functional and stylish kitchen that maximizes your available square footage. By using thoughtful planning and creative design solutions, you can transform even the tiniest of kitchens into a space that works for you.
 Decorationg Interior Design
Decorationg Interior Design






















