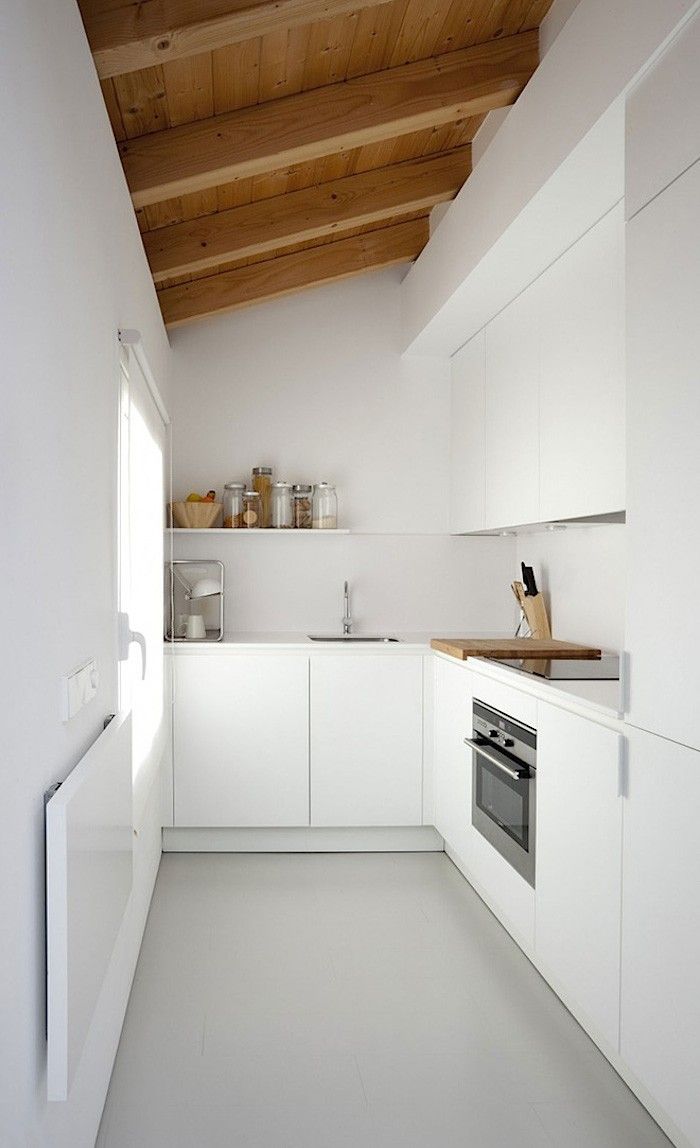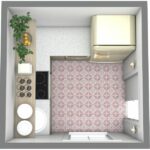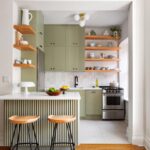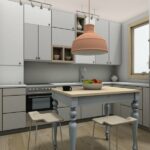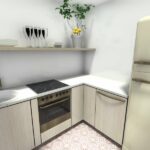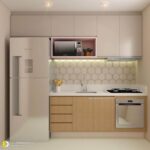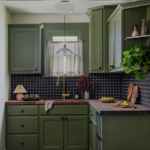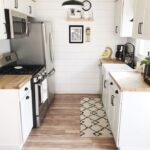When it comes to designing a small kitchen layout, every inch of space matters. With limited square footage, it’s essential to maximize storage and efficiency while still creating a functional and visually appealing space. Here are some tips and ideas for making the most of a small kitchen layout.
One of the first things to consider when designing a small kitchen layout is the kitchen work triangle. The work triangle consists of the three main work areas in the kitchen – the stove, the sink, and the refrigerator. These areas should be arranged in a triangular pattern, with each area no more than 9 feet apart. This layout ensures that the cook can move easily between the different work areas while preparing meals.
To maximize storage in a small kitchen layout, consider using vertical space. Install shelves or cabinets that extend all the way to the ceiling to make use of every available inch. Hang pots and pans from a ceiling rack or wall hooks to free up cabinet and drawer space. Utilize under-cabinet storage options such as pull-out shelves or hooks for hanging utensils.
Consider using multipurpose furniture in a small kitchen layout to save space. A kitchen island with built-in storage can provide extra counter space as well as additional storage for pots, pans, and other kitchen essentials. A table that can be folded down when not in use is another great space-saving solution.
Lighting is also important in a small kitchen layout. Make sure to install task lighting under cabinets and above work areas to provide sufficient illumination for cooking and meal prep. Consider installing pendant lights above the kitchen island or dining table for added ambiance.
When it comes to color and decor in a small kitchen layout, light colors can help create a sense of openness and brightness. Opt for white or light-colored cabinets, countertops, and walls to make the space feel larger. Add pops of color with decorative accents such as rugs, curtains, or wall art.
In conclusion, designing a small kitchen layout requires careful planning and creative solutions. By maximizing storage, utilizing vertical space, incorporating multipurpose furniture, and paying attention to lighting and decor, you can create a stylish and functional kitchen that makes the most of limited square footage. With the right design choices, even a small kitchen can feel spacious and inviting.
 Decorationg Interior Design
Decorationg Interior Design
