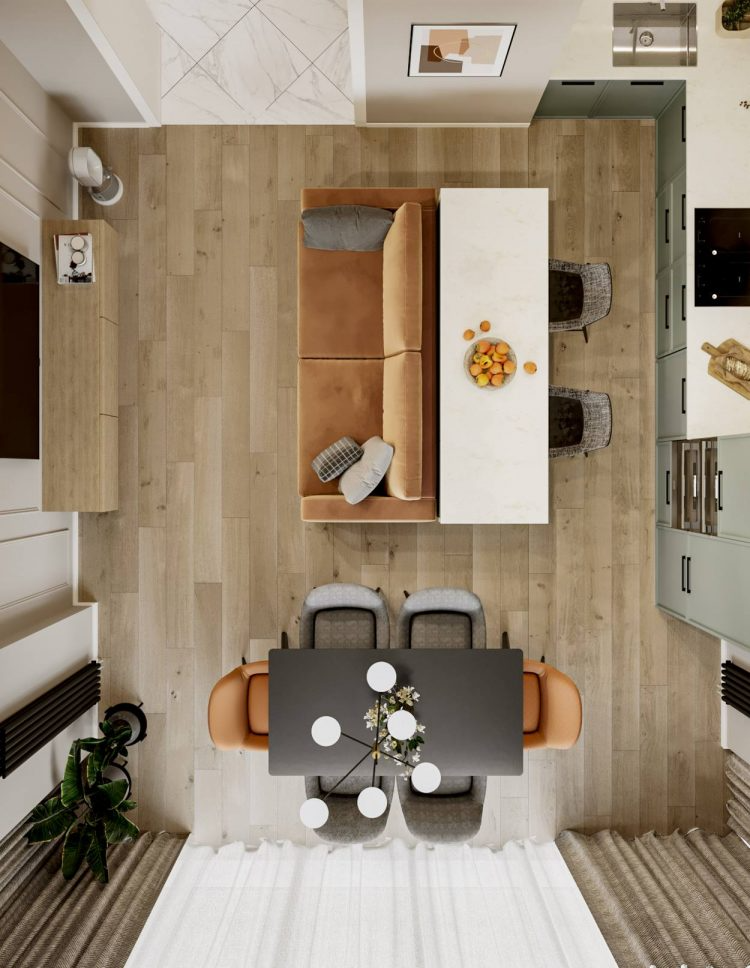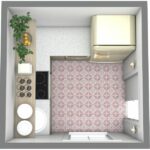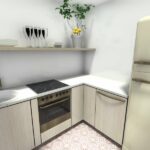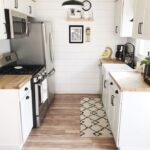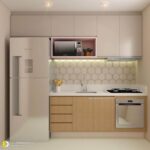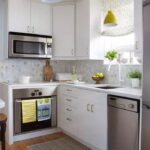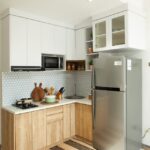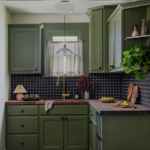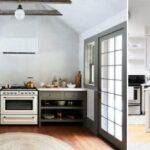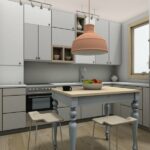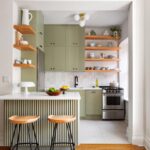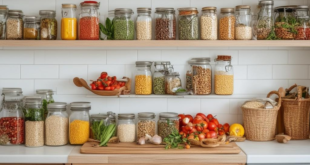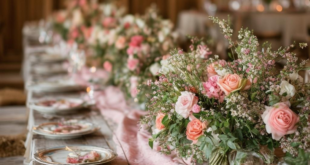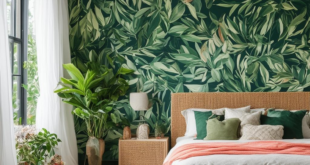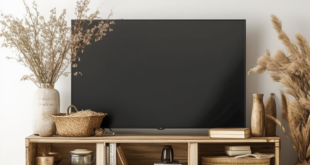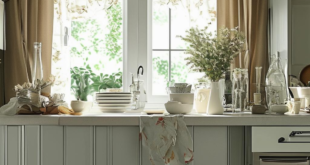A small kitchen layout can present a unique set of challenges when it comes to designing a functional and stylish space. However, with some creativity and smart planning, you can make the most out of your small kitchen and create a space that is both practical and aesthetically pleasing.
One of the most important factors to consider when designing a small kitchen layout is maximizing storage space. In a small kitchen, every inch counts, so it’s essential to make use of every available space for storage. Consider installing open shelving or overhead cabinets to store dishes, cookware, and pantry items. Utilize vertical space by installing shelves or hooks for pots, pans, and utensils. You can also utilize under-counter storage solutions like pull-out drawers and cabinets to make the most of your cabinet space.
Another key aspect of small kitchen layout design is maximizing counter space. In a small kitchen, counter space is at a premium, so it’s important to keep your countertops clutter-free. Consider installing a kitchen island or a rolling cart that can be used for extra workspace and storage. You can also use wall-mounted tables or folding tables that can be tucked away when not in use. Look for slimline appliances like narrow refrigerators and stoves that can help save space on your countertops.
When it comes to small kitchen layout design, lighting plays a crucial role in creating a bright and inviting space. Good lighting can make a small kitchen feel larger and more open. Consider installing recessed lighting, under-cabinet lighting, or pendant lights to illuminate your workspace and create a warm ambiance. You can also use natural light by installing large windows or skylights to brighten up your kitchen and make it feel more spacious.
In terms of color scheme and decor, opt for light and neutral colors to make your small kitchen feel more open and airy. White, beige, and soft pastel shades can help reflect light and make your space appear larger. Consider adding a pop of color with accent pieces like rugs, curtains, or decorative accessories to add personality to your kitchen without overwhelming the space.
In conclusion, designing a small kitchen layout requires careful planning and attention to detail. By maximizing storage space, optimizing counter space, utilizing good lighting, and choosing the right color scheme, you can create a stylish and functional small kitchen that meets your needs and complements your home. With some creativity and smart design choices, you can turn your small kitchen into a stylish and inviting space that you’ll love to cook and entertain in.
 Decorationg Interior Design
Decorationg Interior Design
