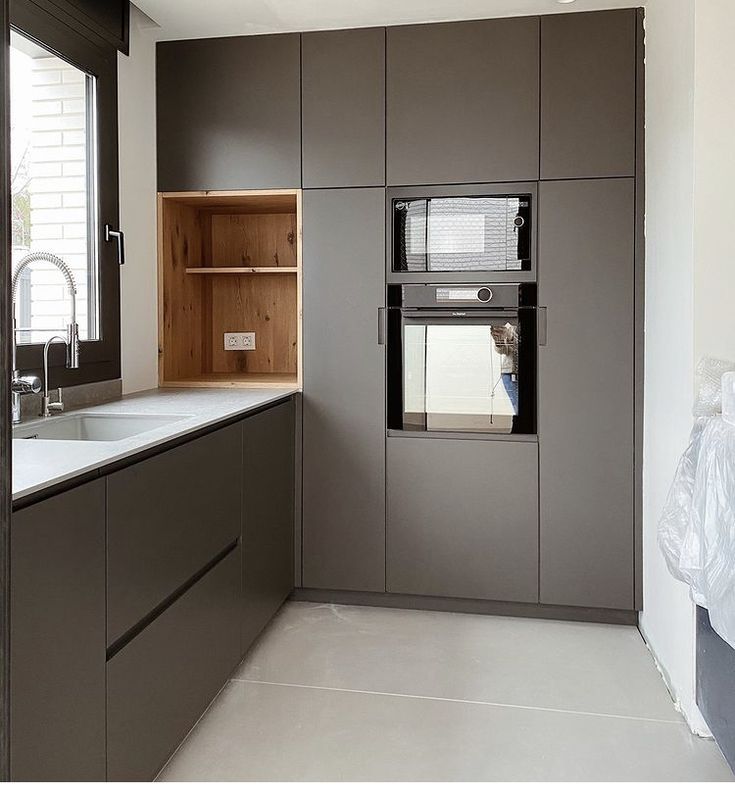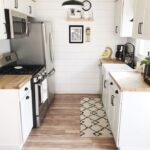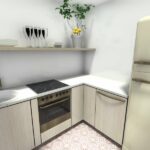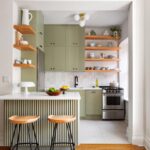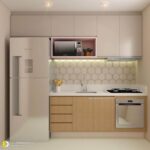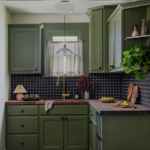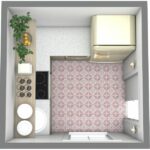Small Kitchen Layout: Maximizing Space and Efficiency
In today’s fast-paced world, many of us are living in smaller spaces, including small kitchens. While it may seem challenging to work with a small kitchen layout, there are actually many ways to make the most of the space you have and create a functional and efficient kitchen.
One of the key considerations when designing a small kitchen layout is to prioritize efficiency and maximize every inch of space. This means carefully planning the placement of appliances, cabinets, and countertops to ensure that everything is easily accessible and organized.
One of the best ways to maximize space in a small kitchen is to utilize vertical space. Installing tall cabinets or shelves can provide additional storage space for dishes, cookware, and other kitchen essentials. You can also consider installing a pot rack or hanging shelves to store pots and pans overhead, freeing up valuable cabinet and countertop space.
Another important aspect of small kitchen design is to choose the right appliances. Opting for smaller, space-saving appliances such as apartment-sized refrigerators, slimline dishwashers, and compact microwaves can help free up counter space and make your kitchen feel more spacious. Additionally, consider investing in multipurpose appliances such as a combination microwave/oven or an all-in-one washer/dryer to save even more space.
When it comes to layout, consider an open-plan design where the kitchen flows seamlessly into the living or dining area. This can create the illusion of a larger space and make the kitchen feel less cramped. You can also consider installing a kitchen island with built-in storage and seating to provide additional workspace and functionality.
In terms of storage, it’s important to get creative with organizing your kitchen essentials. Utilize drawer dividers, pull-out shelves, and lazy Susans to maximize cabinet space and keep everything neatly organized. Additionally, consider using wall-mounted hooks or racks to store utensils, cutting boards, and other kitchen tools.
Finally, don’t forget to incorporate lighting into your small kitchen layout. Proper lighting can make a small space feel larger and more inviting. Consider installing under-cabinet lighting, pendant lights, or recessed lighting to brighten up the space and create a warm and inviting atmosphere.
In conclusion, designing a small kitchen layout requires careful planning and consideration of every detail. By prioritizing efficiency, maximizing space, and incorporating smart storage solutions, you can create a functional, stylish, and efficient kitchen that meets all your needs. With some creativity and ingenuity, even the smallest of kitchens can be transformed into a culinary oasis.
 Decorationg Interior Design
Decorationg Interior Design
