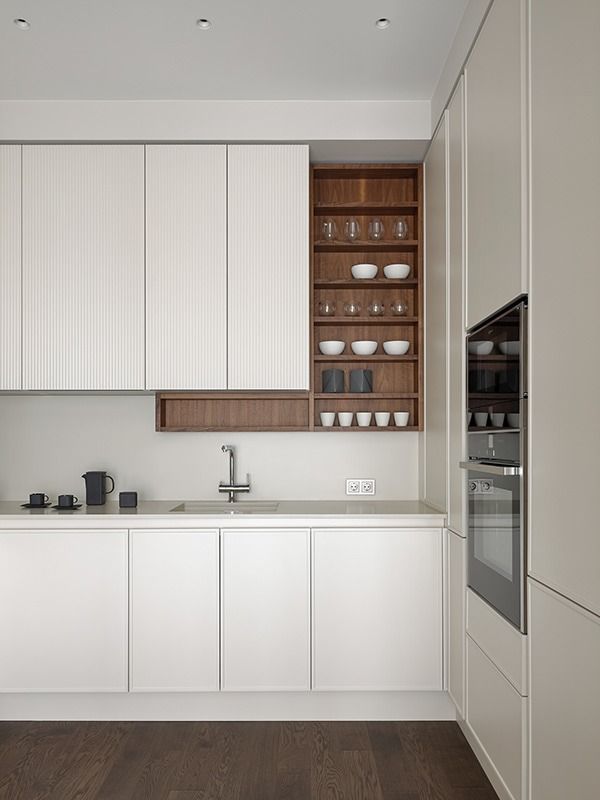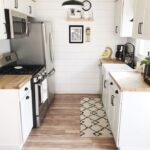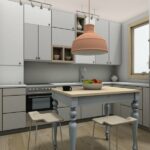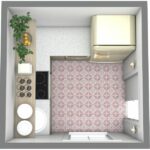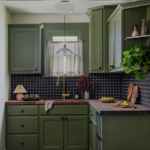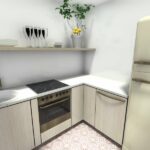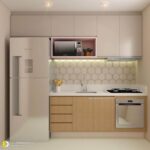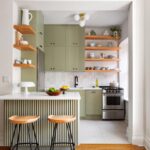Designing a small kitchen can be a challenging task, as space is often limited and every inch counts. However, with some smart planning and creativity, you can maximize the functionality and efficiency of your small kitchen layout.
One of the key factors to consider when designing a small kitchen layout is maximizing storage space. Utilizing every available inch of space is crucial in a small kitchen, so consider adding shelving, cabinets, and drawers to maximize storage options. Vertical storage solutions like hanging shelves or pot racks can also help free up counter space and keep your kitchen organized.
Another important aspect to consider when designing a small kitchen layout is the flow of traffic. Make sure there is enough space for people to move around comfortably, and that key areas like the stove, sink, and refrigerator are within easy reach of each other. Consider creating a work triangle between these three key areas to maximize efficiency when cooking.
When it comes to small kitchen layouts, every detail counts. Consider using space-saving appliances like slimline dishwashers or under-counter refrigerators to maximize counter space. Opt for smaller scale furniture and accessories to create a more open and airy feel in the kitchen.
Lighting is also a crucial aspect of small kitchen design. Proper lighting can make a small space feel larger and more inviting. Consider adding under-cabinet lighting or pendant lights to brighten up the space and create a more functional and attractive kitchen.
In conclusion, designing a small kitchen layout requires careful planning and attention to detail. By maximizing storage space, creating a functional flow of traffic, and incorporating space-saving solutions and proper lighting, you can create a small kitchen that is both efficient and stylish. With some creativity and clever design ideas, you can make the most of your small kitchen and create a space that is both beautiful and functional.
 Decorationg Interior Design
Decorationg Interior Design
