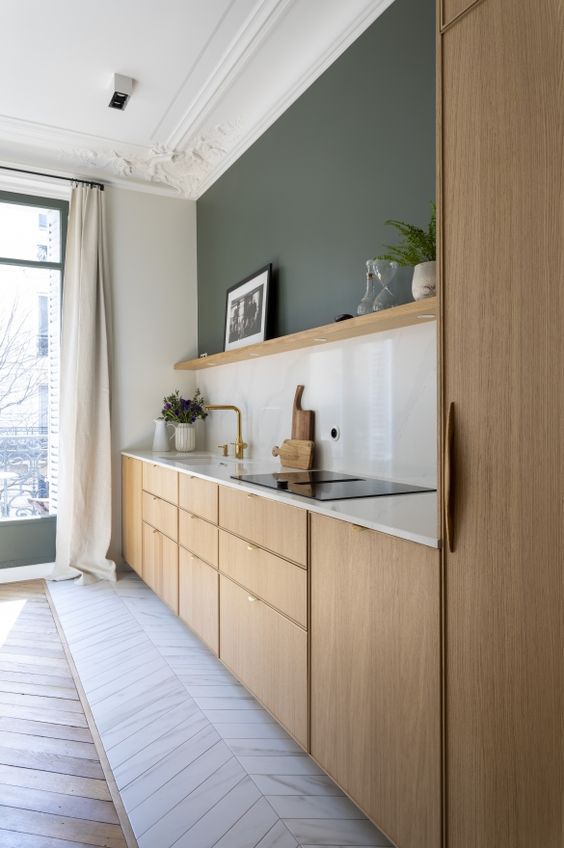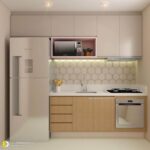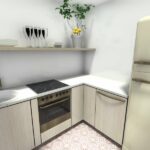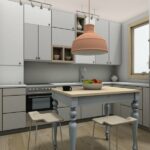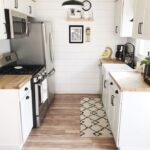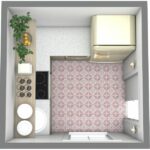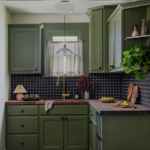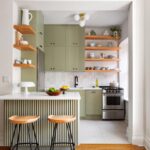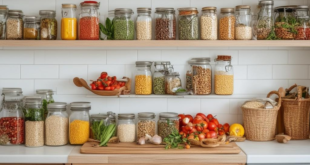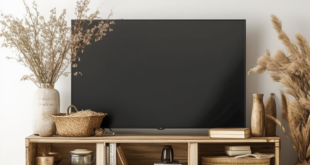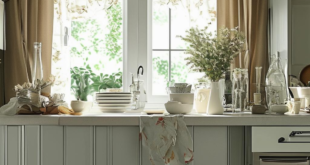Small kitchens can present a unique set of challenges when it comes to designing a layout that is both functional and aesthetically pleasing. With limited space to work with, it’s important to be strategic in how you plan out your kitchen layout to maximize efficiency and make the most of the available space.
One key factor to consider when designing a small kitchen layout is the placement of appliances. Opting for compact, space-saving appliances can help free up valuable counter and storage space. Consider installing a slimline dishwasher or a smaller refrigerator to prevent the space from feeling overcrowded. It’s also a good idea to prioritize the placement of appliances based on how frequently they are used. For example, placing the stove, sink, and refrigerator in a triangular layout can help make cooking and meal prep more efficient.
Storage is another essential aspect to consider when designing a small kitchen layout. Utilizing vertical space with tall cabinets or shelving units can help maximize storage capacity without taking up valuable floor space. Installing hooks or racks on the backsplash or inside cabinet doors can provide additional storage solutions for pots, pans, and utensils. Consider incorporating pull-out drawers or lazy Susans in corner cabinets to make accessing items easier and maximize storage capacity.
When it comes to layout and design, keeping the space open and uncluttered is essential in a small kitchen. Opt for light-colored cabinetry and countertops to create the illusion of a larger space. Installing under cabinet lighting can also help brighten up the kitchen and make it feel more spacious. Consider adding a kitchen island on wheels that can be easily moved out of the way when not in use to provide additional counter space for meal prep.
Lastly, consider incorporating multifunctional elements into your small kitchen layout. For example, a kitchen island with built-in storage or seating can serve multiple purposes and help make the most of limited space. Additionally, consider using folding or extendable tables and chairs that can be tucked away when not in use to free up floor space.
In conclusion, designing a small kitchen layout requires careful consideration of appliance placement, storage solutions, and layout and design choices. By prioritizing functionality and maximizing space-saving solutions, you can create a small kitchen that is both efficient and visually appealing. With a bit of creativity and strategic planning, even the tiniest of kitchens can be transformed into a stylish and functional space.
 Decorationg Interior Design
Decorationg Interior Design
