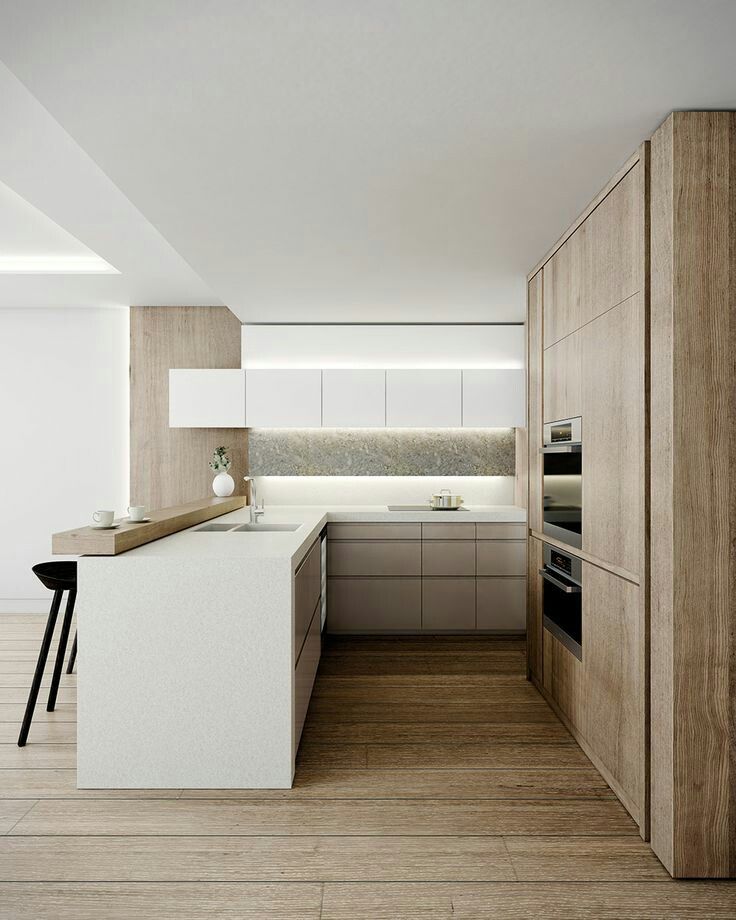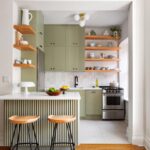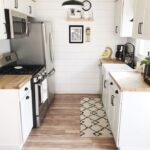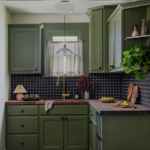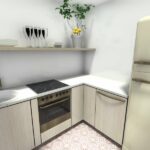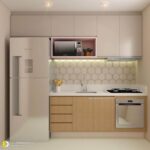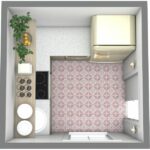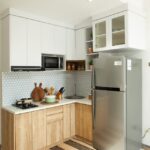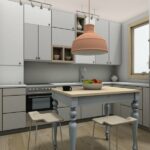When you live in a small space, every square inch counts. This is especially true in the kitchen, where functionality and organization are key. Small kitchen layouts can present a unique challenge, but with the right strategy and design, you can make the most of your space and create a stylish and efficient cooking area.
One of the first things to consider when designing a small kitchen layout is the flow of the space. You want to make sure that everything is easily accessible and that there is enough room to move around comfortably. One popular layout for small kitchens is the galley kitchen, where two parallel walls of countertops and cabinets create a compact and efficient workspace. This layout is great for maximizing storage and creating a streamlined cooking area.
Another common small kitchen layout is the L-shaped kitchen, where cabinets and appliances are arranged along two adjacent walls. This layout is versatile and can work well in a variety of spaces, allowing for ample storage and countertop space.
If you have a bit more room to work with, a U-shaped kitchen layout can provide even more storage and workspace. This layout features cabinets and countertops along three walls, creating a functional and efficient cooking area.
No matter what layout you choose, maximizing storage is essential in a small kitchen. Consider adding vertical storage solutions such as floating shelves or pot racks to free up valuable countertop and cabinet space. Utilize every nook and cranny by adding pull-out drawers or lazy Susans in corner cabinets to make the most of hard-to-reach areas.
When it comes to choosing appliances for a small kitchen, opt for compact and space-saving options. Look for slim refrigerators, narrow dishwashers, and slide-in ranges to maximize counter space and keep the room feeling open and uncluttered.
Lighting is another important consideration in a small kitchen layout. Natural light can help make the space feel larger and more inviting, so if possible, try to incorporate windows or skylights into your design. In addition, consider adding under-cabinet lighting to brighten up workspaces and make cooking tasks easier.
Overall, designing a small kitchen layout requires thoughtful planning and attention to detail. By maximizing storage, optimizing flow, and choosing the right appliances and lighting, you can create a functional and stylish cooking space that works for you. With a bit of creativity and smart design choices, you can make the most of your small kitchen and enjoy cooking and entertaining in your cozy space.
 Decorationg Interior Design
Decorationg Interior Design
