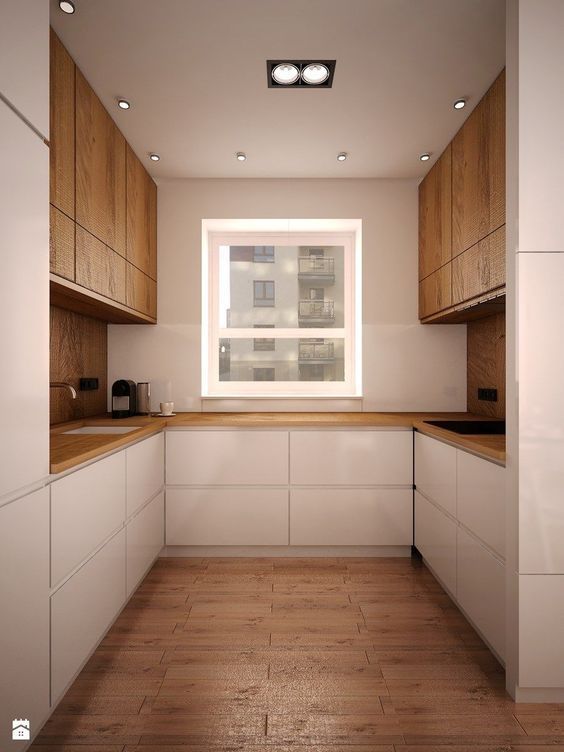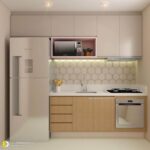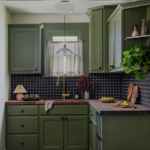When it comes to designing a kitchen, one of the biggest challenges homeowners face is working with a small space. Limited square footage can make it difficult to create an efficient and functional layout. However, with some creative planning and smart design choices, a small kitchen can still be stylish, practical, and efficient.
One key consideration when designing a small kitchen is to maximize the available space. This means using every inch wisely and thinking vertically. Consider installing floor-to-ceiling cabinets to maximize storage space or adding shelves above countertops to display decorative items or store everyday essentials.
Another important aspect of a small kitchen layout is optimizing the flow of traffic. A well-thought-out layout that minimizes congestion and allows for easy movement is crucial in a small space. Consider placing appliances strategically, such as placing the sink, stove, and fridge in a triangular layout, to create a more efficient work triangle.
When it comes to choosing appliances for a small kitchen, opt for compact and multifunctional options. Look for slimline appliances, such as a narrow refrigerator or a compact dishwasher, to save space. Consider investing in appliances that serve multiple functions, such as a combination microwave/convection oven or a cooktop with integrated ventilation.
In terms of color and design, consider using light colors to make the space feel more open and airy. White or light-colored cabinets, countertops, and walls can help reflect light and create a sense of spaciousness. Additionally, incorporating mirrors or glass elements can also help create the illusion of a larger space.
When it comes to organizing a small kitchen, every inch of storage space counts. Consider incorporating pull-out shelves, lazy Susans, and other organizational tools to maximize storage efficiency. Utilize vertical space by hanging pots and pans from a ceiling-mounted rack or installing a pegboard for utensils.
Lastly, don’t be afraid to get creative with your small kitchen layout. Consider unconventional design choices, such as using a kitchen island for additional storage and workspace, or incorporating a breakfast nook into a corner of the kitchen. With some careful planning and smart design choices, even the smallest of kitchens can be transformed into a stylish and functional space.
In conclusion, designing a small kitchen layout requires careful planning and smart design choices. By maximizing space, optimizing traffic flow, choosing compact appliances, using light colors, and incorporating smart organizational solutions, a small kitchen can be transformed into a stylish and efficient space. With some creativity and ingenuity, even the tiniest of kitchens can be a joy to cook and entertain in.
 Decorationg Interior Design
Decorationg Interior Design



















