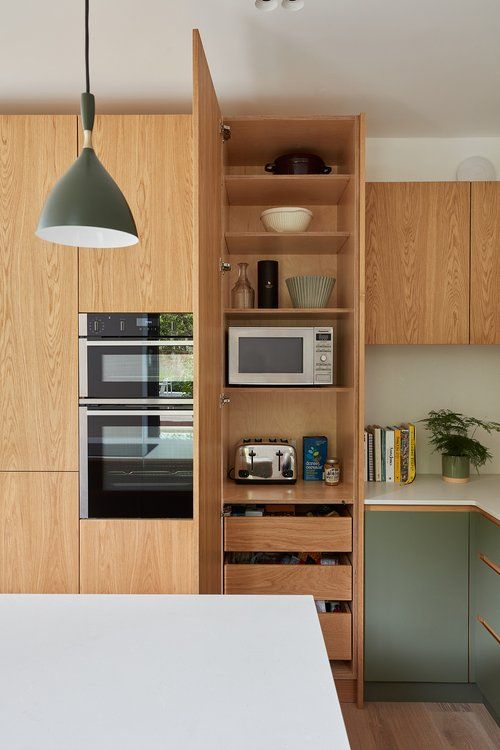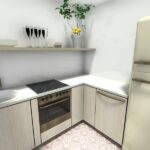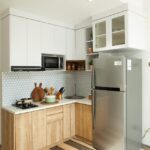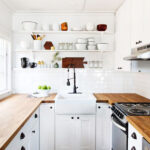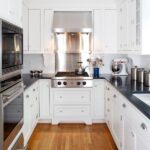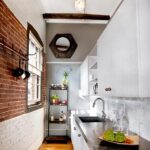Having a small kitchen doesn’t mean you have to sacrifice style or functionality. With some creative planning and clever design choices, you can make the most out of your limited space. Here are some small kitchen layout ideas to help you make the most out of your space.
1. Open Shelving: Instead of bulky cabinets, consider using open shelving to create a more spacious feel in your kitchen. Not only does open shelving visually expand the space, but it also makes it easier to access your dishes and cookware.
2. Multi-functional Furniture: Choose furniture pieces that serve multiple purposes, such as a kitchen island with built-in storage or a dining table that can be used as a workspace. This will help you maximize the functionality of your small kitchen.
3. Use Vertical Space: Don’t forget to utilize vertical space in your small kitchen. Install shelves or hooks on the walls to store pots, pans, and utensils. You can also hang a pot rack from the ceiling to free up cabinet space.
4. Opt for Slim Appliances: When choosing appliances for your small kitchen, opt for slim and compact models. Look for appliances with smaller footprints, such as slim refrigerators, narrow dishwashers, and compact cooktops.
5. Light Colors: Light colors can make a small kitchen feel larger and more open. Opt for white or light-colored cabinetry, countertops, and backsplash to create a bright and airy space. You can also add pops of color with accessories and décor.
6. Mirror Backsplash: Installing a mirror backsplash can visually expand your small kitchen by reflecting light and creating the illusion of more space. It’s a simple yet effective way to make your kitchen feel larger and brighter.
7. Pull-Out Pantry: If you don’t have space for a traditional pantry, consider installing a pull-out pantry cabinet. These cabinets feature shelves that slide out, allowing you to easily access and organize your pantry items without taking up valuable floor space.
8. Compact Dining Set: If you want to include a dining area in your small kitchen, opt for a compact dining set that can be folded or pushed against the wall when not in use. This will help you save space and create a more versatile kitchen layout.
By incorporating these small kitchen layout ideas, you can make the most out of your limited space and create a stylish and functional kitchen that meets your needs. With some creativity and smart design choices, you can transform your small kitchen into a practical and inviting space for cooking and entertaining.
 Decorationg Interior Design
Decorationg Interior Design
