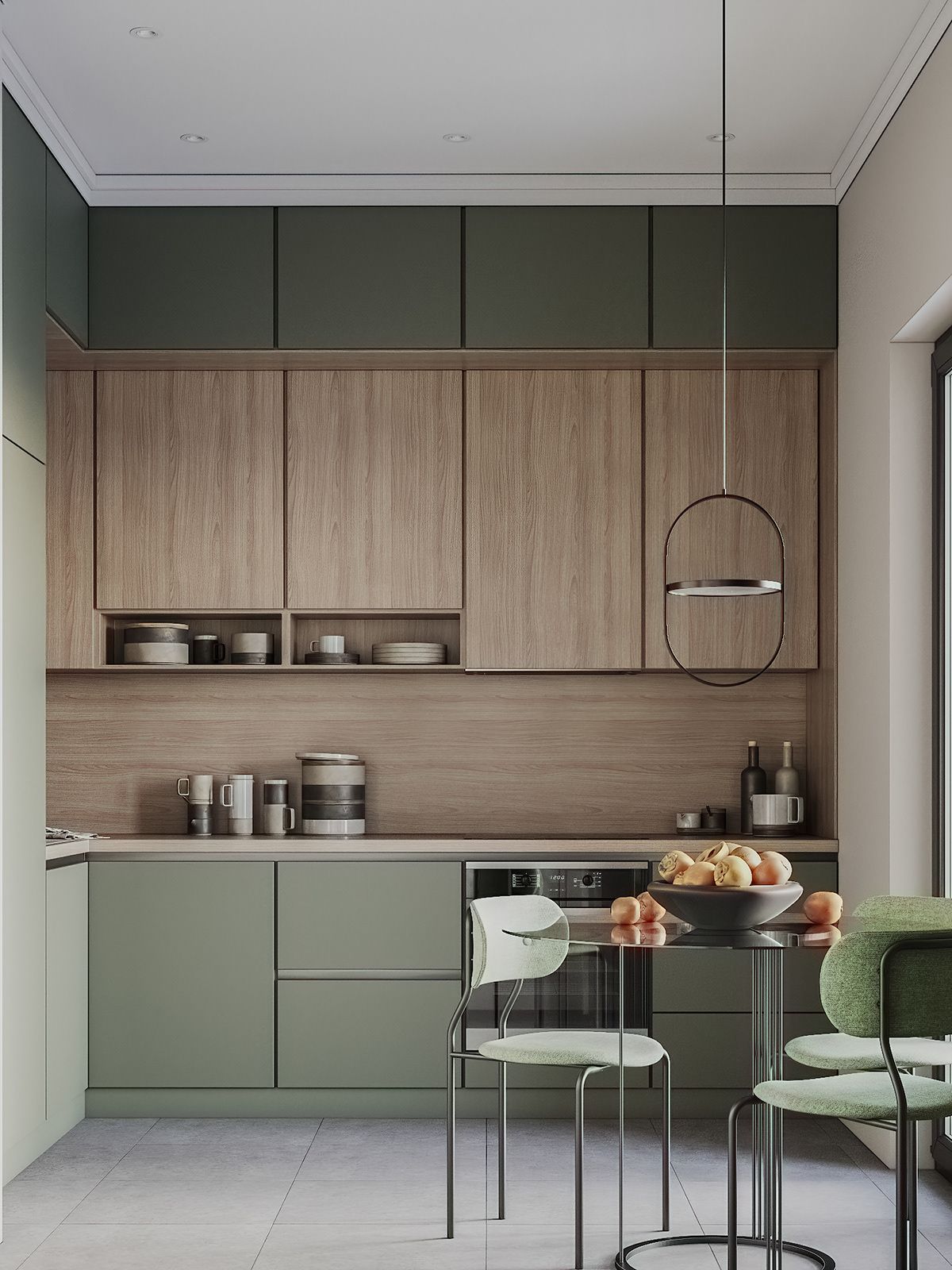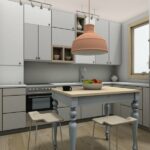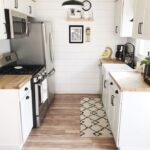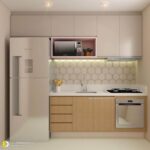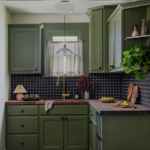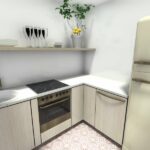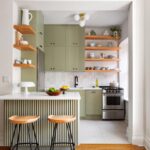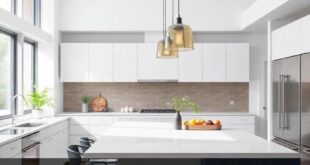When it comes to designing a kitchen, space constraints can often pose a challenge. However, with the right layout and design choices, even a small kitchen can be functional, efficient, and aesthetically pleasing. In this article, we will discuss some tips and ideas for making the most of a small kitchen layout.
One of the key principles to keep in mind when designing a small kitchen is maximizing space efficiency. This can be achieved by incorporating smart storage solutions such as pull-out cabinets, vertical shelving, and overhead storage racks. Utilizing every inch of available space will help keep clutter at bay and make the kitchen feel more spacious.
Another important consideration when designing a small kitchen is the layout. A common layout for small kitchens is the galley layout, which consists of two parallel countertops with a walkway in between. This layout works well in narrow spaces and allows for efficient workflow. Alternatively, a U-shaped layout can be a good option for maximizing storage and countertop space in a small kitchen.
When it comes to choosing appliances for a small kitchen, it is important to prioritize functionality and space-saving features. For example, opting for a slimline dishwasher or a combination microwave oven can help save valuable counter space. Additionally, integrated appliances can help create a streamlined look and make the kitchen feel more spacious.
In terms of design, light colors and reflective surfaces can help make a small kitchen feel bigger and brighter. White cabinets, light-colored countertops, and a neutral color palette for walls and floors can create a sense of airiness in a small space. Incorporating mirrors or glass elements can also help bounce light around the room and create the illusion of more space.
Finally, adding personal touches and decorative elements can help make a small kitchen feel more inviting and unique. Whether it’s a bold backsplash, a statement lighting fixture, or a collection of vintage cookware displayed on open shelves, incorporating elements that reflect your personal style can help make the kitchen feel like a warm and welcoming space.
In conclusion, designing a small kitchen requires careful planning and consideration of space constraints. By maximizing storage, choosing efficient layouts, selecting space-saving appliances, and incorporating light colors and personal touches, you can create a functional and beautiful kitchen that feels larger than its footprint. With the right design choices, even the smallest of kitchens can be a joy to cook and entertain in.
 Decorationg Interior Design
Decorationg Interior Design
