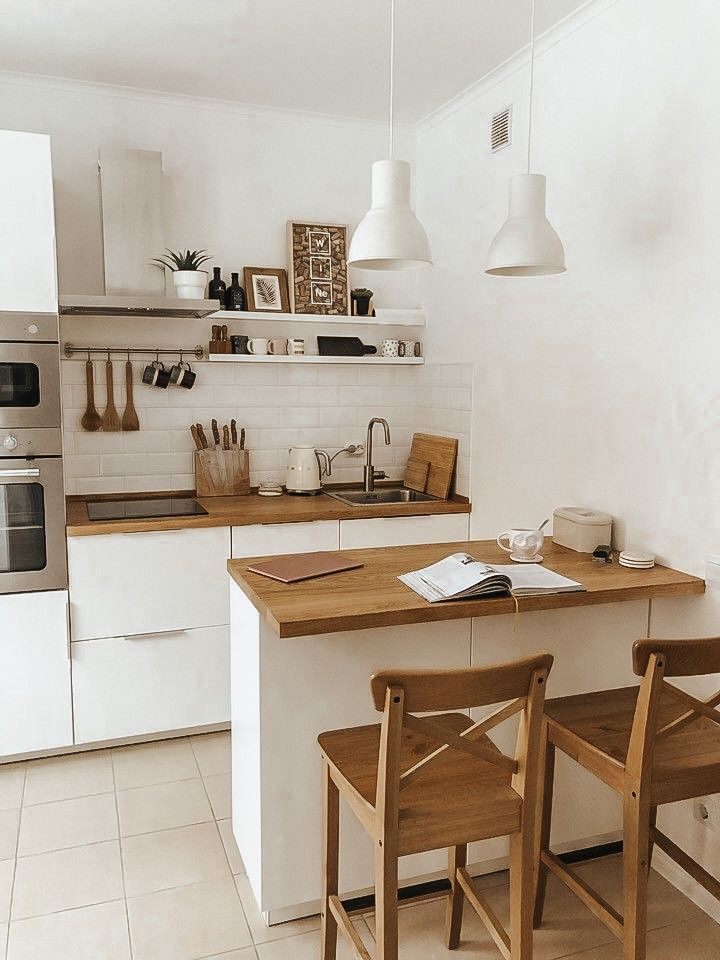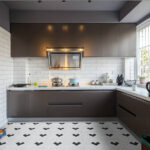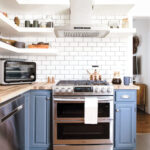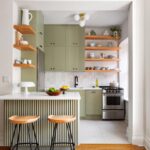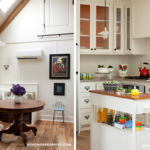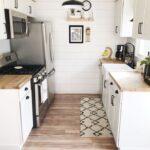Small Kitchen Design: Making the Most of Limited Space
Having a small kitchen can present a unique set of challenges when it comes to design and functionality. However, with a bit of creativity and strategic planning, even the smallest of kitchens can be transformed into a beautiful and efficient space.
One of the key principles to keep in mind when designing a small kitchen is maximizing storage. With limited square footage, it’s important to make use of every available inch of space. Consider adding open shelving or hanging storage solutions to keep frequently used items easily accessible. Utilize vertical space by installing tall cabinets that reach all the way up to the ceiling, providing ample room for storing pots, pans, and other kitchen essentials.
Another important aspect of small kitchen design is creating a sense of openness and flow. This can be achieved by opting for light-colored cabinetry and countertops, which help to brighten up the space and make it feel larger. Additionally, using reflective surfaces such as glass or stainless steel can help to bounce light around the room, further enhancing the illusion of space.
When it comes to choosing appliances for a small kitchen, it’s important to prioritize functionality and efficiency. Opt for slimline appliances or compact versions of standard models to save on space. Consider investing in multi-functional appliances that serve multiple purposes, such as combination microwave/oven units or dishwasher drawers.
In terms of layout, there are a few key design principles that can help maximize space in a small kitchen. One popular option is the galley kitchen layout, which features two parallel walls of cabinets and countertops. This design maximizes efficiency by keeping all essential items within easy reach. Another option is the L-shaped layout, which can help to create a more open and spacious feel by allowing for a designated dining or seating area.
Ultimately, the key to successful small kitchen design is finding a balance between functionality and aesthetics. By carefully planning your layout, maximizing storage space, and choosing the right appliances and finishes, you can create a kitchen that is both beautiful and practical, no matter how limited the square footage may be. With a bit of creativity and resourcefulness, your small kitchen can become a stylish and efficient space that meets all of your cooking and entertaining needs.
 Decorationg Interior Design
Decorationg Interior Design
