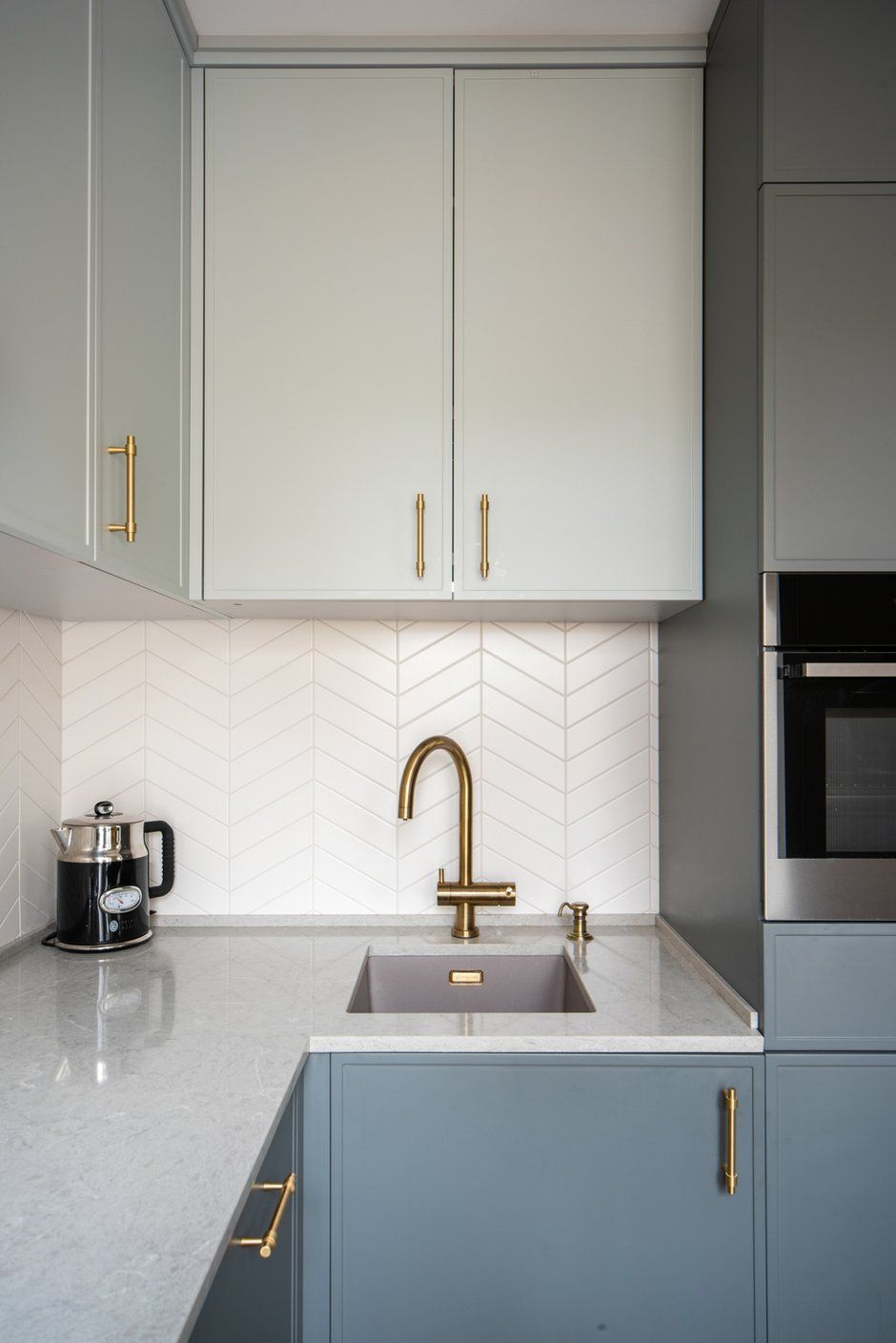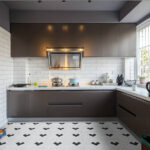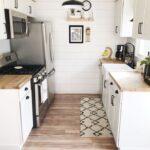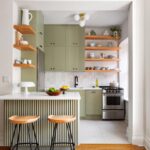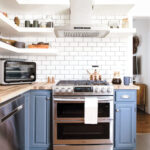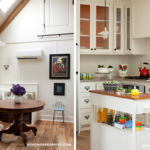When it comes to designing a small kitchen, space efficiency is key. With limited square footage, it’s important to make the most of every inch in order to create a functional and stylish kitchen. Fortunately, there are a variety of design elements and ideas that can help maximize space in a small kitchen.
One of the first considerations in a small kitchen design is the layout. Choosing the right layout can help make the space feel more open and spacious. One popular layout for small kitchens is the galley kitchen, which features two parallel walls of cabinets and appliances. This layout maximizes storage space and provides a streamlined and efficient work space.
Another layout option for small kitchens is the L-shaped kitchen, which allows for an open flow between the kitchen and adjoining rooms. This layout can help create a sense of continuity and make the kitchen feel larger than it actually is.
In terms of storage, utilizing vertical space is essential in a small kitchen. Consider installing tall cabinets that reach all the way to the ceiling to maximize storage capacity. Additionally, be sure to make use of any unused wall space by adding hooks, shelves, or racks for additional storage.
Another key aspect of small kitchen design is choosing the right lighting. Proper lighting can make a small kitchen feel brighter and more spacious. Consider installing under cabinet lighting to illuminate work surfaces, as well as overhead lighting to brighten the entire room.
When it comes to color schemes and finishes, light colors are your best bet for small kitchens. Lighter colors can help make the space feel more open and airy. Consider using white or light colored cabinets, countertops, and backsplashes to create a cohesive and bright look.
In terms of appliances, consider opting for smaller, more compact models to save space. Look for appliances that are designed specifically for small kitchens, such as slimline refrigerators or compact dishwashers. Additionally, consider multi-functional appliances that can perform multiple tasks in order to save space.
Overall, designing a small kitchen requires careful consideration and planning. By incorporating smart layout choices, maximizing storage space, and choosing the right color schemes and finishes, you can create a functional and stylish kitchen that feels larger than it actually is. With some creativity and smart design ideas, even the smallest kitchen can be both beautiful and practical.
 Decorationg Interior Design
Decorationg Interior Design
